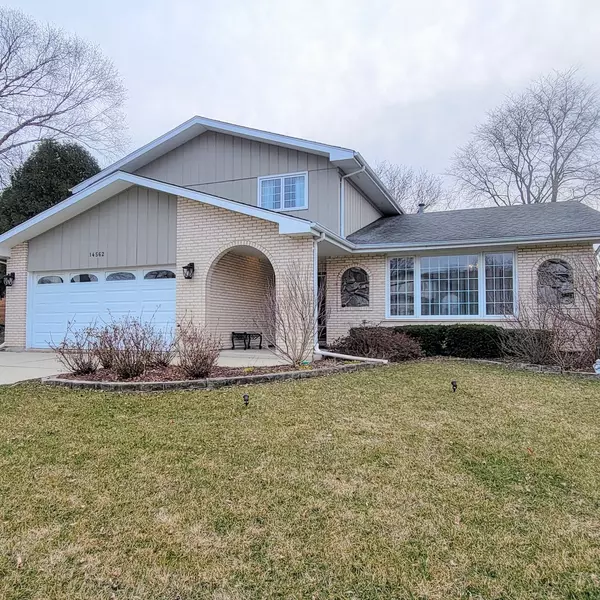$425,000
$412,000
3.2%For more information regarding the value of a property, please contact us for a free consultation.
4 Beds
3 Baths
3,348 SqFt
SOLD DATE : 04/14/2023
Key Details
Sold Price $425,000
Property Type Single Family Home
Sub Type Detached Single
Listing Status Sold
Purchase Type For Sale
Square Footage 3,348 sqft
Price per Sqft $126
Subdivision Derby Hills
MLS Listing ID 11738975
Sold Date 04/14/23
Style Contemporary
Bedrooms 4
Full Baths 3
Year Built 1980
Annual Tax Amount $8,060
Tax Year 2021
Lot Dimensions 76X133
Property Description
Stunning rare Forrester with 4 large bedrooms and 3 FULL bathrooms. One bathroom is on the lower level next to the bonus room (possible 5th bedroom!). Large eat in kitchen with stainless steel appliances. Vaulted ceilings in the living room and dining room - great open floor plan. Unfinished sub-basement plus ample crawl space area for extra storage. Beautiful French doors let in tons of sunlight and open up to the huge back yard with new fence & patio area. The back yard also features a shed and offers an extra electric box, which would accommodate an above ground pool if desired. Solid oak doors throughout the home. Gorgeous hardwood floors in the foyer and in the huge family room, which also features a gas burning fireplace. Newer windows and beautiful exterior. You will fall in love with this home!
Location
State IL
County Will
Area Homer Glen
Rooms
Basement Partial
Interior
Interior Features Vaulted/Cathedral Ceilings, Beamed Ceilings, Some Carpeting
Heating Natural Gas
Cooling Central Air
Fireplaces Number 1
Fireplaces Type Gas Log
Equipment Ceiling Fan(s)
Fireplace Y
Appliance Microwave, Range, Dishwasher, Refrigerator
Exterior
Exterior Feature Patio
Garage Attached
Garage Spaces 2.5
Building
Sewer Public Sewer
Water Lake Michigan
New Construction false
Schools
Elementary Schools Goodings Grove School
High Schools Lockport Township High School
School District 33C , 33C, 205
Others
HOA Fee Include None
Ownership Fee Simple
Special Listing Condition None
Read Less Info
Want to know what your home might be worth? Contact us for a FREE valuation!

Our team is ready to help you sell your home for the highest possible price ASAP

© 2024 Listings courtesy of MRED as distributed by MLS GRID. All Rights Reserved.
Bought with Mohammed Raja • Classic Realty Group, Inc.

"My job is to find and attract mastery-based agents to the office, protect the culture, and make sure everyone is happy! "







