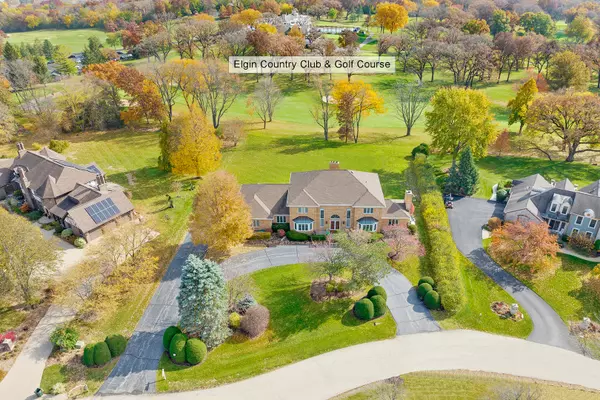$753,000
$799,900
5.9%For more information regarding the value of a property, please contact us for a free consultation.
4 Beds
4.5 Baths
6,102 SqFt
SOLD DATE : 04/14/2023
Key Details
Sold Price $753,000
Property Type Single Family Home
Sub Type Detached Single
Listing Status Sold
Purchase Type For Sale
Square Footage 6,102 sqft
Price per Sqft $123
Subdivision Williamsburg Green
MLS Listing ID 11662833
Sold Date 04/14/23
Style Georgian
Bedrooms 4
Full Baths 4
Half Baths 1
HOA Fees $41/ann
Year Built 1988
Annual Tax Amount $20,587
Tax Year 2021
Lot Size 0.980 Acres
Lot Dimensions 170X218X165X291
Property Description
Classic all brick Georgian strikes a stately presence on a nearly acre lot backing to the breathtaking golf course. Year round you will enjoy incredible views and sunrises! The residence introduces a wonderfully balanced floorplan that unites more than 6000 square feet of space, 4 bedrooms and 4.5 baths. A grand foyer opens with soaring ceilings and dramatic curved staircase, flanked by a formal dining room and living room for entertaining. The library features rich paneled walls and a handsome fireplace. Walk deeper inside the house and you'll find a spacious gourmet kitchen featuring high end appliances, an extraordinary island, and a bonus wine bar that is ideal for entertaining by the dining and family rooms. French doors lead to the sun room - surely a favorite room in the house! The family room creates a comfortable place for all with a fireplace and opens onto the second den space. A lovely screened porch flows from the den and into the private backyard patio for outdoor enjoyment Additional amenities include a private first floor laundry, full bathroom and a mudroom off the four-car heated garage, and a powder room. Upstairs, the luxurious primary suite has a HUGE walk-in closet and an incredibly spacious large spa bathroom with dual sinks, separate shower and whirlpool. Three additional large bedrooms and a full bathroom complete the second floor. Finished basement is great for fall/winter fun with a beautiful wet bar, home theater, impressive wine cellar and more is in addition to the 6000 sq. ft. above grade! Professionally landscaped .93 acre golf course lot with sprinkler system and paver patio and circular drive. Four car heated garage provides plenty of room for your golf cart and toys. Well rated 301 School district! If you're searching for a live, work, play retreat, this property truly has it all! Only minutes to I90, Randall Rd shopping, Rt 20, Metra, Downtowns of Dundee, Elgin, St. Charles and more! WOW- plenty of room for a pool too!
Location
State IL
County Kane
Area Elgin
Rooms
Basement Full
Interior
Interior Features Skylight(s), Bar-Wet, Hardwood Floors, First Floor Laundry, First Floor Full Bath, Built-in Features, Walk-In Closet(s)
Heating Natural Gas, Forced Air, Sep Heating Systems - 2+
Cooling Central Air, Zoned
Fireplaces Number 3
Fireplaces Type Gas Log, Gas Starter
Equipment Humidifier, Water-Softener Owned, Security System, CO Detectors, Ceiling Fan(s), Sump Pump
Fireplace Y
Appliance Double Oven, Microwave, Dishwasher, Refrigerator, Bar Fridge, Washer, Dryer, Disposal, Stainless Steel Appliance(s), Wine Refrigerator, Cooktop, Built-In Oven
Laundry Gas Dryer Hookup, In Unit, Sink
Exterior
Exterior Feature Porch Screened, Brick Paver Patio, Storms/Screens
Parking Features Attached
Garage Spaces 4.0
Community Features Street Lights, Street Paved
Roof Type Asphalt
Building
Lot Description Cul-De-Sac, Golf Course Lot, Landscaped
Sewer Septic-Private
Water Private Well
New Construction false
Schools
Elementary Schools Country Trails Elementary School
Middle Schools Prairie Knolls Middle School
High Schools Central High School
School District 301 , 301, 301
Others
HOA Fee Include Other
Ownership Fee Simple w/ HO Assn.
Special Listing Condition None
Read Less Info
Want to know what your home might be worth? Contact us for a FREE valuation!

Our team is ready to help you sell your home for the highest possible price ASAP

© 2024 Listings courtesy of MRED as distributed by MLS GRID. All Rights Reserved.
Bought with Daniel Bundy • Homesmart Connect LLC

"My job is to find and attract mastery-based agents to the office, protect the culture, and make sure everyone is happy! "







