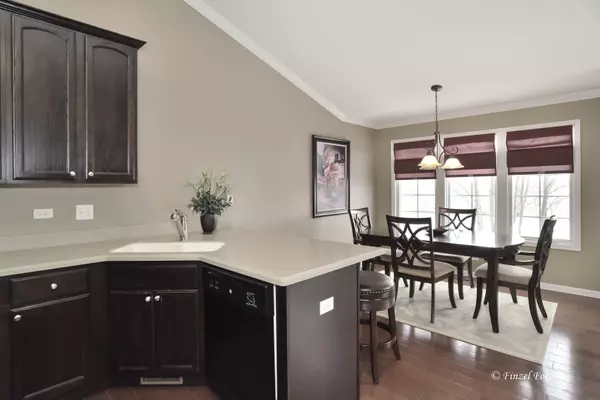$260,000
$269,000
3.3%For more information regarding the value of a property, please contact us for a free consultation.
2 Beds
2 Baths
1,800 SqFt
SOLD DATE : 03/30/2023
Key Details
Sold Price $260,000
Property Type Townhouse
Sub Type Townhouse-TriLevel
Listing Status Sold
Purchase Type For Sale
Square Footage 1,800 sqft
Price per Sqft $144
Subdivision West Lake
MLS Listing ID 11713563
Sold Date 03/30/23
Bedrooms 2
Full Baths 2
HOA Fees $157/mo
Rental Info Yes
Year Built 2009
Annual Tax Amount $6,848
Tax Year 2021
Lot Dimensions 26 X 77
Property Description
Welcome to this light, bright, and well-maintained tri-level townhouse located in the peaceful and quiet West Lake Subdivision in Cary. This pristine 2 bedroom, 2 bath townhome is MOVE-IN READY. The main level features an inviting family room with bright windows, a cozy fireplace, and vaulted ceilings with sky lights. Sliding glass doors lead you from the family room to the private and inviting balcony where you can relax with your morning coffee or dine al fresco while enjoying the well-maintained backyard. The large eat-in kitchen features beautiful Hickory hardwood floors, 42" dark stained oak cabinets, Corian countertops, and newer appliances. The upper level features a spacious master bedroom and en-suite with a double-sink vanity, soaking tub, separate shower, and a huge walk-in closet. A private loft area overlooking the family room would be a perfect place for a home office or study space and completes the upper level. A desirable lower level gives you prime additional living space with a large recreation room plus a second bedroom, a full bath, and a laundry room. Conveniently located just minutes from The Hollows Conservation Area where you can ride your bike or walk your furry friend on the many trails or play at the West Lake Park in this lovely neighborhood. Recent updates include new driveway (2021), freshly painted exterior (2022), new garage door (2022), new water heater (2021), new carpet (2020), and newly painted kitchen, bedrooms, and baths. Close to restaurants, shopping, and major highways. Do not miss out on this MUST-SEE property!
Location
State IL
County Mc Henry
Area Cary / Oakwood Hills / Trout Valley
Rooms
Basement Full, English
Interior
Interior Features Vaulted/Cathedral Ceilings, Skylight(s), Hardwood Floors, Storage, Walk-In Closet(s)
Heating Natural Gas
Cooling Central Air
Fireplaces Number 1
Fireplaces Type Heatilator
Equipment Humidifier, Water-Softener Rented, TV-Cable, CO Detectors, Ceiling Fan(s), Sump Pump
Fireplace Y
Appliance Range, Microwave, Dishwasher, Refrigerator, Washer, Dryer, Disposal
Laundry In Unit
Exterior
Exterior Feature Deck, Porch, Storms/Screens
Garage Attached
Garage Spaces 2.0
Amenities Available Storage, Park, Ceiling Fan, Private Laundry Hkup
Waterfront false
Roof Type Asphalt
Building
Lot Description Common Grounds, Landscaped
Story 3
Sewer Public Sewer
Water Public
New Construction false
Schools
Elementary Schools Deer Path Elementary School
Middle Schools Cary Junior High School
High Schools Cary-Grove Community High School
School District 26 , 26, 155
Others
HOA Fee Include Parking, Insurance, Exterior Maintenance, Lawn Care, Snow Removal
Ownership Fee Simple w/ HO Assn.
Special Listing Condition None
Pets Description Cats OK, Dogs OK, Number Limit
Read Less Info
Want to know what your home might be worth? Contact us for a FREE valuation!

Our team is ready to help you sell your home for the highest possible price ASAP

© 2024 Listings courtesy of MRED as distributed by MLS GRID. All Rights Reserved.
Bought with Lisa Hofherr • Berkshire Hathaway HomeServices Starck Real Estate

"My job is to find and attract mastery-based agents to the office, protect the culture, and make sure everyone is happy! "







