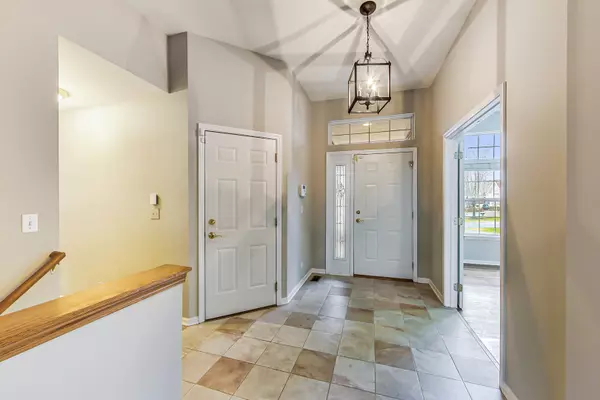$369,500
$375,000
1.5%For more information regarding the value of a property, please contact us for a free consultation.
3 Beds
2 Baths
1,928 SqFt
SOLD DATE : 03/15/2023
Key Details
Sold Price $369,500
Property Type Single Family Home
Sub Type Detached Single
Listing Status Sold
Purchase Type For Sale
Square Footage 1,928 sqft
Price per Sqft $191
Subdivision Beckett Crossing
MLS Listing ID 11707418
Sold Date 03/15/23
Style Ranch
Bedrooms 3
Full Baths 2
HOA Fees $135/mo
Year Built 2000
Annual Tax Amount $8,951
Tax Year 2021
Lot Size 6,534 Sqft
Lot Dimensions 45X7X29X75X70X96
Property Description
Wonderful opportunity for 55+ community in desirable Beckett Crossing of Mundelein! Beautiful one story ranch home offers 3 bedrooms, 2 full bathrooms, and a 2 car garage situated on a quiet cul-de-sac. The covered porch entryway opens to a welcoming foyer that flows right into the spacious and bright family room with gorgeous hardwood floors, tray ceiling with ceiling fan, and recessed lights. Adjacent to the family room is the dining room with hardwood floors and patio sliding door leading to the deck. The charming eat-in kitchen features: wood cabinets, refrigerator w/freezer, range w/oven, microwave, dishwasher, pantry closet, ample counter space, and cozy breakfast room with bay window and stained glass light fixture. Convenient main level laundry room is equipped with: washer, dryer, sink, storage shelves, and cabinets. Retreat to the amazing primary suite boasting hardwood floors, walk-in closet, and stunning updated ensuite bathroom. Updates include: large steam shower with rain head, hand-held shower wand, two granite benches, niche for bath products, floor-to-ceiling tile, and glass door. A custom double wood vanity with granite counters, wood-framed mirrors, elegant sconces, breathtaking tile work, and a luxurious soaking tub complete the ensuite. The second bedroom is generously sized and offers a large closet and hardwood floors. Located off the foyer is the third bedroom/den with French doors, hardwood floors, and closet. A second full bath with bathtub and single vanity completes the main level. The entire main level has been freshly painted! Full unfinished basement provides additional storage space and is ready for your finishing touches. Equipped with an ADT security system and electric fence. Lawn maintenance and snow removal are included in the HOA. Conveniently located near restaurants, retail, and transportation. Start the next chapter of your lives by booking your appointment today! Welcome home!
Location
State IL
County Lake
Area Ivanhoe / Mundelein
Rooms
Basement Full
Interior
Interior Features Vaulted/Cathedral Ceilings, Hardwood Floors, First Floor Bedroom, First Floor Laundry, Walk-In Closet(s), Some Window Treatmnt, Drapes/Blinds, Granite Counters, Separate Dining Room
Heating Natural Gas
Cooling Central Air
Equipment Security System, CO Detectors, Ceiling Fan(s), Sump Pump, Water Heater-Gas
Fireplace N
Appliance Range, Microwave, Dishwasher, Refrigerator, Washer, Dryer, Gas Cooktop
Laundry Gas Dryer Hookup, In Unit, Sink
Exterior
Exterior Feature Deck, Porch, Invisible Fence
Garage Attached
Garage Spaces 2.0
Community Features Curbs, Sidewalks, Street Lights, Street Paved
Roof Type Asphalt
Building
Lot Description Cul-De-Sac
Sewer Public Sewer
Water Public
New Construction false
Schools
High Schools Mundelein Cons High School
School District 75 , 75, 120
Others
HOA Fee Include Lawn Care, Snow Removal
Ownership Fee Simple w/ HO Assn.
Special Listing Condition None
Read Less Info
Want to know what your home might be worth? Contact us for a FREE valuation!

Our team is ready to help you sell your home for the highest possible price ASAP

© 2024 Listings courtesy of MRED as distributed by MLS GRID. All Rights Reserved.
Bought with Ashley Arzer • Redfin Corporation

"My job is to find and attract mastery-based agents to the office, protect the culture, and make sure everyone is happy! "







