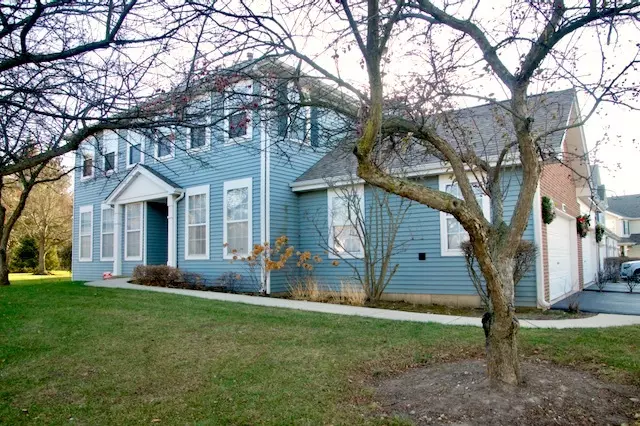$222,500
$228,000
2.4%For more information regarding the value of a property, please contact us for a free consultation.
2 Beds
2 Baths
1,286 SqFt
SOLD DATE : 03/08/2023
Key Details
Sold Price $222,500
Property Type Condo
Sub Type Condo,Ground Level Ranch
Listing Status Sold
Purchase Type For Sale
Square Footage 1,286 sqft
Price per Sqft $173
Subdivision Reserve Of East Dundee
MLS Listing ID 11681581
Sold Date 03/08/23
Bedrooms 2
Full Baths 2
HOA Fees $163/mo
Rental Info No
Year Built 1997
Annual Tax Amount $2,180
Tax Year 2021
Lot Dimensions CONDO
Property Description
RARELY AVAILABLE 2 bedroom, 2 bath ranch, end unit condo with Basement in The Reserve of East Dundee. The kitchen is open to an eating area and family room with newer laminate flooring and open to the dining room with a pass-through. The large, separate living room dining room combo, walks out to a patio with no one behind but open spaces and trees. Living room features lots of windows and plush carpet. The large master suite has double closets and new windows with a nice open view and full bath with walk-in shower. The cute 2nd bedroom also has new windows and great views with a 2nd full bath across the hall. Laundry room on the main floor with newer tile and brand new washer and dryer. The unfinished basement offers many possibilities. There's an additional storage room in the basement and a 2- car attached garage. All this just 5 minutes from I-90. Close to the East Dundee Culinary District, parks and the Fox River. Furnace-2022, Bedroom windows-2021, washer and dryer-2022, garage door opener-2020. Don't miss it!
Location
State IL
County Kane
Area Dundee / East Dundee / Sleepy Hollow / West Dundee
Rooms
Basement Partial
Interior
Interior Features Wood Laminate Floors, First Floor Bedroom, First Floor Laundry, First Floor Full Bath
Heating Natural Gas, Forced Air
Cooling Central Air
Fireplace N
Appliance Range, Dishwasher, Refrigerator, Washer, Dryer, Disposal
Exterior
Exterior Feature Patio
Garage Attached
Garage Spaces 2.0
Waterfront false
Roof Type Asphalt
Building
Lot Description Corner Lot, Nature Preserve Adjacent
Story 1
Sewer Public Sewer
Water Public
New Construction false
Schools
Elementary Schools Parkview Elementary School
Middle Schools Carpentersville Middle School
High Schools Dundee-Crown High School
School District 300 , 300, 300
Others
HOA Fee Include Insurance, Exterior Maintenance, Snow Removal
Ownership Condo
Special Listing Condition None
Pets Description Cats OK, Dogs OK
Read Less Info
Want to know what your home might be worth? Contact us for a FREE valuation!

Our team is ready to help you sell your home for the highest possible price ASAP

© 2024 Listings courtesy of MRED as distributed by MLS GRID. All Rights Reserved.
Bought with Martha Wiemerslage • d'aprile properties

"My job is to find and attract mastery-based agents to the office, protect the culture, and make sure everyone is happy! "







