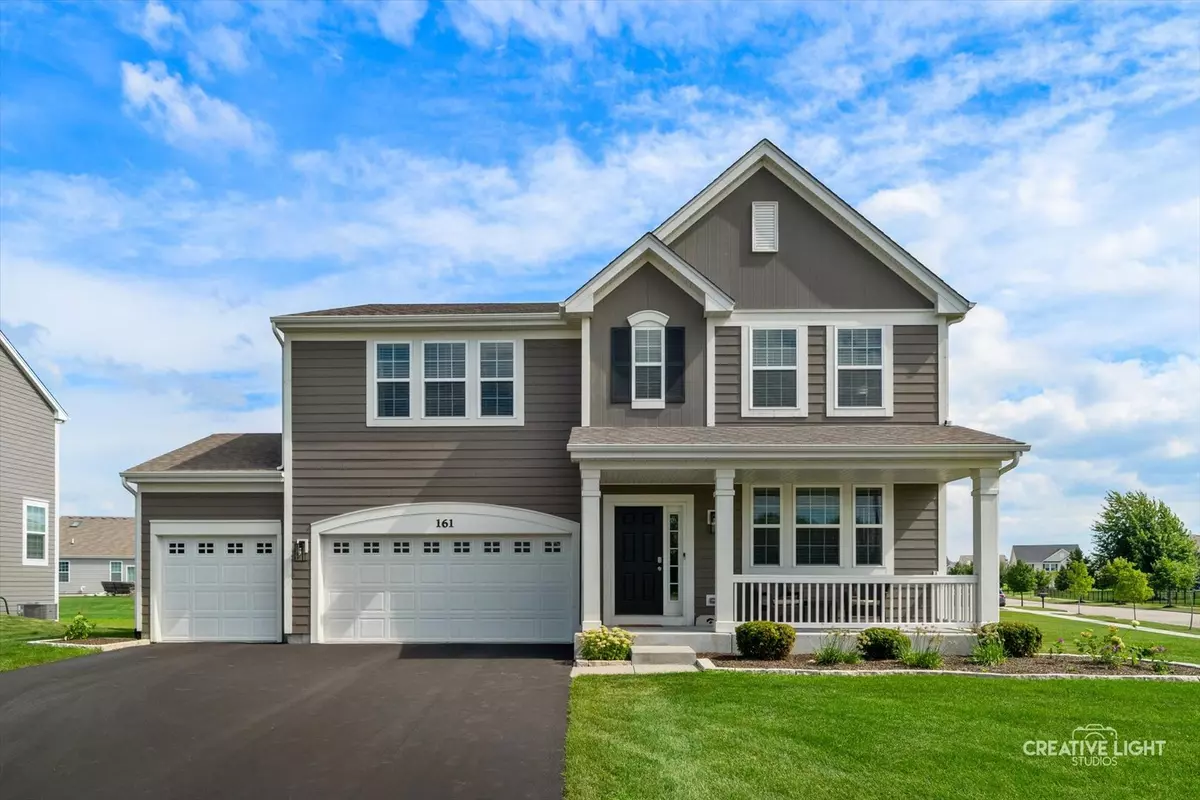$459,900
$459,900
For more information regarding the value of a property, please contact us for a free consultation.
3 Beds
2.5 Baths
2,584 SqFt
SOLD DATE : 03/06/2023
Key Details
Sold Price $459,900
Property Type Single Family Home
Sub Type Detached Single
Listing Status Sold
Purchase Type For Sale
Square Footage 2,584 sqft
Price per Sqft $177
Subdivision Tall Oaks
MLS Listing ID 11687531
Sold Date 03/06/23
Bedrooms 3
Full Baths 2
Half Baths 1
HOA Fees $41/ann
Year Built 2017
Annual Tax Amount $9,360
Tax Year 2021
Lot Size 0.337 Acres
Lot Dimensions 82X135X130X145
Property Description
Absolutely stunning! Shows like a model! This home sits up tall on an oversized corner lot! Upgraded elevation with covered front porch perfect for summer nights! Warm, inviting front living room with extra recessed lighting! Gourmet eat-in kitchen with breakfast bar island, pendant lighting, granite countertops, stainless steel appliances, subway tile backsplash, pantry and separate eating area with sliding glass door with transom leading to the huge 35x20 concrete patio and newly fenced yard! Spacious family room with extra lighting opens to the kitchen-perfect for entertaining! Convenient 2nd floor laundry room! Large open loft could easily be 4th bedroom! Cozy master bedroom with vaulted ceilings, walk-in closet and private bath with oversized walk-in shower! Gracious size secondary bedrooms all with extra recessed lighting! Basement awaits your finishing touches! Upgraded stair railings/spindles! Neutral throughout! Mint condition! Bring us an offer today!
Location
State IL
County Kane
Area Elgin
Rooms
Basement Partial
Interior
Interior Features Vaulted/Cathedral Ceilings, Wood Laminate Floors, Second Floor Laundry
Heating Natural Gas, Forced Air
Cooling Central Air
Equipment Water-Softener Rented, CO Detectors, Ceiling Fan(s), Sump Pump
Fireplace N
Appliance Range, Microwave, Dishwasher, Refrigerator, Washer, Dryer, Disposal, Stainless Steel Appliance(s)
Exterior
Exterior Feature Patio, Storms/Screens
Parking Features Attached
Garage Spaces 3.0
Community Features Park, Curbs, Sidewalks, Street Lights, Street Paved
Roof Type Asphalt
Building
Lot Description Corner Lot, Fenced Yard
Sewer Public Sewer
Water Public
New Construction false
Schools
School District 301 , 301, 301
Others
HOA Fee Include Insurance
Ownership Fee Simple w/ HO Assn.
Special Listing Condition None
Read Less Info
Want to know what your home might be worth? Contact us for a FREE valuation!

Our team is ready to help you sell your home for the highest possible price ASAP

© 2024 Listings courtesy of MRED as distributed by MLS GRID. All Rights Reserved.
Bought with Tiffany Riehle • Keller Williams Inspire - Geneva

"My job is to find and attract mastery-based agents to the office, protect the culture, and make sure everyone is happy! "







