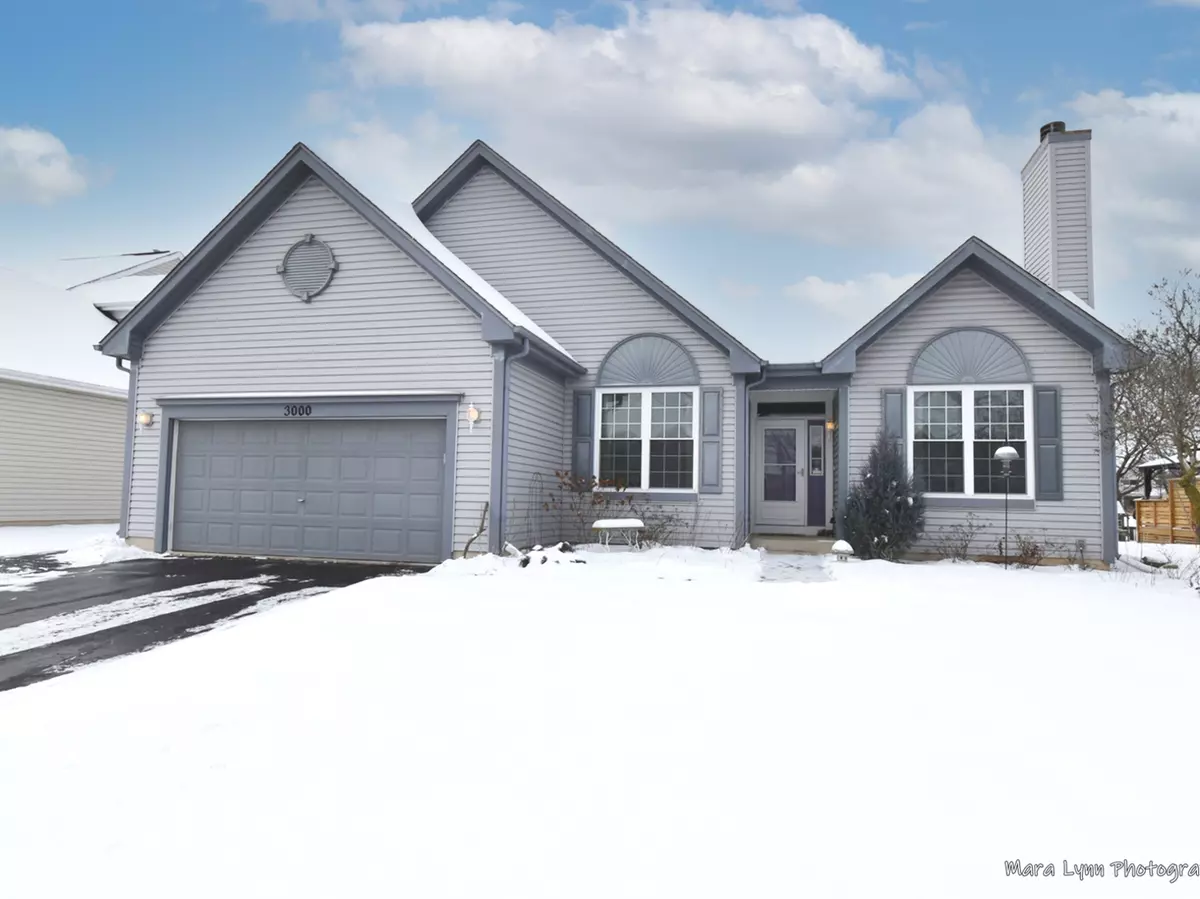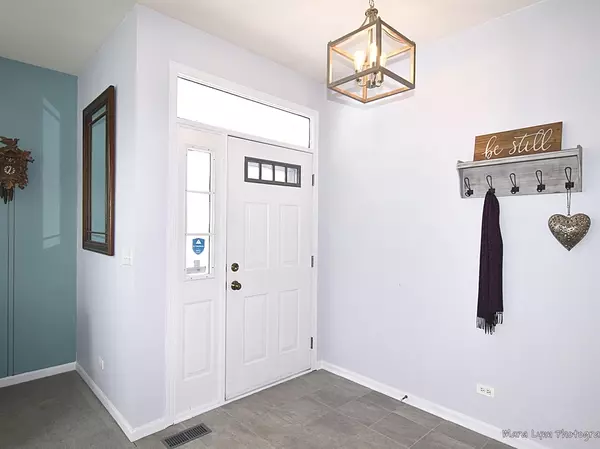$340,000
$340,000
For more information regarding the value of a property, please contact us for a free consultation.
3 Beds
2 Baths
1,343 SqFt
SOLD DATE : 03/01/2023
Key Details
Sold Price $340,000
Property Type Single Family Home
Sub Type Detached Single
Listing Status Sold
Purchase Type For Sale
Square Footage 1,343 sqft
Price per Sqft $253
Subdivision Savannah
MLS Listing ID 11710902
Sold Date 03/01/23
Style Ranch
Bedrooms 3
Full Baths 2
HOA Fees $12/ann
Year Built 1999
Annual Tax Amount $7,837
Tax Year 2021
Lot Size 8,420 Sqft
Lot Dimensions 68 X 120
Property Description
Beautiful 3 Bedroom Ranch with many recent updates can be your next forever home. It's an Aurora address, but it is in the Batavia School District. The basement was finished in 2021 and has durable LVT flooring. Great for a big screen TV and a couple of gaming tables. Back corner of the room has bookshelves and creates a great study corner or a reading nook. New furnace/air conditioner, and Aprilaire humidifier in 2021. New basement windows with 2 egress accesses. Large unfinished space will be great for storage. New windows on the main level were replaced in 2017. Kitchen was updated with 42" Cabinets, Corian quartz countertops and new appliances. Oven/range is a LG Thinq with an air fryer feature. Master Bedroom has a private bathroom and walk-in closet. Living Room has a cozy fireplace and Dining Room has a sliding glass door to the newly installed very large Trex Deck, great for entertaining and includes beverage width railings. Cedar Rustic fencing in the backyard was installed in 2022. New Porous Pave sidewalk leads from the deck to the front of the house. For our EV enthusiasts there is a 240 volt/50 amp electric line in the garage and a new garage door opener myQ installed in 2022. Garage fully insulated and drywalled with Gladiator storage solution tracks along one wall. Community has a large play park and walking trails. Close to I-88, the Outlet Mall, restaurants, entertainment and shopping.
Location
State IL
County Kane
Area Aurora / Eola
Rooms
Basement Full
Interior
Interior Features Vaulted/Cathedral Ceilings, Wood Laminate Floors, First Floor Bedroom, First Floor Laundry, First Floor Full Bath
Heating Natural Gas
Cooling Central Air
Fireplaces Number 1
Fireplaces Type Wood Burning, Attached Fireplace Doors/Screen, Gas Starter
Equipment Humidifier, TV-Cable, CO Detectors, Ceiling Fan(s), Sump Pump
Fireplace Y
Appliance Range, Microwave, Dishwasher, Refrigerator, Washer, Dryer, Disposal
Laundry Gas Dryer Hookup, In Unit
Exterior
Exterior Feature Deck, Storms/Screens
Garage Attached
Garage Spaces 2.0
Community Features Park, Lake, Curbs, Sidewalks, Street Lights, Street Paved
Roof Type Asphalt
Building
Lot Description Fenced Yard, Sidewalks, Streetlights, Wood Fence
Sewer Public Sewer
Water Public
New Construction false
Schools
Elementary Schools Louise White Elementary School
Middle Schools Sam Rotolo Middle School Of Bat
High Schools Batavia Sr High School
School District 101 , 101, 101
Others
HOA Fee Include Insurance
Ownership Fee Simple
Special Listing Condition None
Read Less Info
Want to know what your home might be worth? Contact us for a FREE valuation!

Our team is ready to help you sell your home for the highest possible price ASAP

© 2024 Listings courtesy of MRED as distributed by MLS GRID. All Rights Reserved.
Bought with Kevin Bartlett • Baird & Warner

"My job is to find and attract mastery-based agents to the office, protect the culture, and make sure everyone is happy! "







