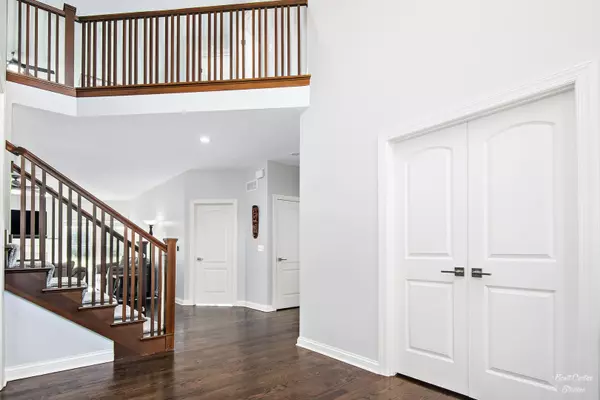$688,000
$699,900
1.7%For more information regarding the value of a property, please contact us for a free consultation.
5 Beds
3.5 Baths
4,624 SqFt
SOLD DATE : 02/14/2023
Key Details
Sold Price $688,000
Property Type Single Family Home
Sub Type Detached Single
Listing Status Sold
Purchase Type For Sale
Square Footage 4,624 sqft
Price per Sqft $148
Subdivision Highland Woods
MLS Listing ID 11682259
Sold Date 02/14/23
Bedrooms 5
Full Baths 3
Half Baths 1
HOA Fees $68/qua
Year Built 2013
Annual Tax Amount $14,659
Tax Year 2021
Lot Size 0.725 Acres
Lot Dimensions 60X168X180X160X168
Property Description
Come see this Luxurious Smart Home, offered for sale! Located on ONE OF THE BIGGEST lots (3/4 acre!!!) in the highly desirable Highland Woods! Why wait for new construction when you can have it all, Now?! This stunning custom built Prescott model sits on almost 0.75 acres, with 5 bedrooms, and 3.1 baths, two home offices, full finished basement + upstairs bonus room, you'll have plenty of space in this sprawling 4600+sqft home! Premium cul-de-sac location. Step onto the front porch and enter into the stunning two story foyer with gorgeous hardwood floors, surrounded by the separate office/living room and dining rooms! The open floor plan with bright windows will take your breath away as you make your way to the family room with gas fireplace. Kitchen has many premium features: custom cabinetry, granite counters, coffee bar, center island, and New LG WiFi Appliances! HUGE eating area! You can't miss the beautiful dry bar with white cabinets and and beverage fridge! Main floor also has Two spacious offices or library/living rm for convenient work from home days when you need a little peace and quiet, and a large mud room/laundry room just off the 3-car garage! Garage wired for Electric Vehicle (EV) charging and two Secure View WiFi openers! Wood staircase takes you upstairs to the oversized bonus room, great for a second family area or play room for the kiddos! Move into the spacious master suite with tons of room to stretch out! Master bath has whirlpool and separate shower, double sinks, and a gigantic dual walk in closet! Full finished basement has extra tall ceilings and offers 32x22 Rec space, additional bedroom, stunning full bath and Tons of storage!! Solar Roof keeps your monthly elec. bill low! Sonnos speaker system throughout, play music from your phone! But perhaps the greatest highlight is the backyard escape! The owners love spending time on the $30K upgraded patio, featured in a local magazine! Luxury living in this community with access to Clubhouse, Pool, Exercise Facilities, and more! Part of the highly desired #301 school district! Less than 5 minutes to Route 20, shopping, and dining, and just 10 minutes to I-90! This is a MUST SEE! This kind of lot is tough to duplicate in a community like Highland Woods! Too many smart features to list! Seller is willing to offer a credit to help with buyer's interest rate - Contact agent for more details! And schedule a showing Today!
Location
State IL
County Kane
Area Elgin
Rooms
Basement Full
Interior
Interior Features Bar-Dry, Hardwood Floors, First Floor Laundry, Walk-In Closet(s), Open Floorplan, Some Carpeting, Drapes/Blinds, Granite Counters, Separate Dining Room
Heating Natural Gas
Cooling Central Air
Fireplaces Number 1
Equipment Security System
Fireplace Y
Appliance Range, Microwave, Dishwasher, Refrigerator, Bar Fridge, Disposal, Stainless Steel Appliance(s), Water Purifier
Exterior
Exterior Feature Patio, Brick Paver Patio
Parking Features Attached
Garage Spaces 3.0
Community Features Clubhouse, Park, Pool, Tennis Court(s), Lake, Curbs, Sidewalks, Street Lights, Street Paved
Roof Type Asphalt
Building
Lot Description Cul-De-Sac, Sidewalks
Sewer Public Sewer
Water Public
New Construction false
Schools
School District 301 , 301, 301
Others
HOA Fee Include Clubhouse, Exercise Facilities, Pool
Ownership Fee Simple w/ HO Assn.
Special Listing Condition None
Read Less Info
Want to know what your home might be worth? Contact us for a FREE valuation!

Our team is ready to help you sell your home for the highest possible price ASAP

© 2024 Listings courtesy of MRED as distributed by MLS GRID. All Rights Reserved.
Bought with Brandon Blankenship • Keller Williams Premiere Properties

"My job is to find and attract mastery-based agents to the office, protect the culture, and make sure everyone is happy! "







