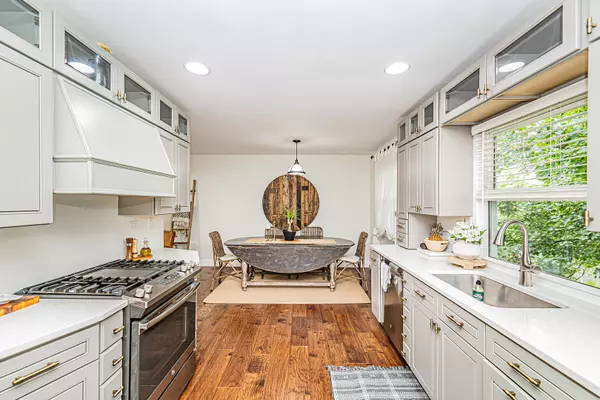$369,000
$360,000
2.5%For more information regarding the value of a property, please contact us for a free consultation.
4 Beds
2 Baths
1,729 SqFt
SOLD DATE : 01/30/2023
Key Details
Sold Price $369,000
Property Type Single Family Home
Sub Type Detached Single
Listing Status Sold
Purchase Type For Sale
Square Footage 1,729 sqft
Price per Sqft $213
Subdivision Hanover Highlands
MLS Listing ID 11687528
Sold Date 01/30/23
Style Ranch
Bedrooms 4
Full Baths 2
Year Built 1969
Annual Tax Amount $6,146
Tax Year 2020
Lot Size 9,452 Sqft
Lot Dimensions 9423
Property Description
Newly remodeled in 2020, the designer quartz kitchen is open to the dining and living areas in this Awesome 4 bedroom, 2 full bath home located on tree-lined street. The open foyer and gleaming engineered wood flooring welcome all who enter this exquisite home with wonderful spaces to cook, relax and entertain. Professionally updated home has new roof, windows, siding 2019, AC '22, new drywall, bathrooms, lighting SS appliances, washer, dryer, flooring, doors, '21, sump '22 and driveway '20. Large 1.5 car garage and oversized drive for added storage and convenience. Door off the kitchen leads to private back yard with areas to relax, BBQ, garden and play year around. With highly desired District 54/211 school schools, your new home has new siding '20, new tank-less water heater '21. In Cook County, near expressways, Metra, schools, shopping this impressive move-in ready home is available with a quick closing. Come fall in love and Start your New Year in Style!
Location
State IL
County Cook
Area Hanover Park
Rooms
Basement None
Interior
Interior Features Hardwood Floors, First Floor Laundry
Heating Natural Gas, Forced Air
Cooling Central Air
Fireplaces Number 1
Fireplaces Type Electric
Equipment TV-Cable, Security System, CO Detectors, Sump Pump
Fireplace Y
Appliance Range, Dishwasher, Refrigerator, Washer, Dryer, Disposal
Laundry In Unit
Exterior
Exterior Feature Patio
Garage Attached
Garage Spaces 1.0
Community Features Park, Pool, Lake, Sidewalks
Roof Type Asphalt
Building
Lot Description Fenced Yard, Landscaped
Sewer Public Sewer
Water Public
New Construction false
Schools
Elementary Schools Anne Fox Elementary School
Middle Schools Robert Frost Junior High School
High Schools Hoffman Estates High School
School District 54 , 54, 211
Others
HOA Fee Include None
Ownership Fee Simple
Special Listing Condition None
Read Less Info
Want to know what your home might be worth? Contact us for a FREE valuation!

Our team is ready to help you sell your home for the highest possible price ASAP

© 2024 Listings courtesy of MRED as distributed by MLS GRID. All Rights Reserved.
Bought with Victor Pelayo • RE/MAX Central Inc.

"My job is to find and attract mastery-based agents to the office, protect the culture, and make sure everyone is happy! "







