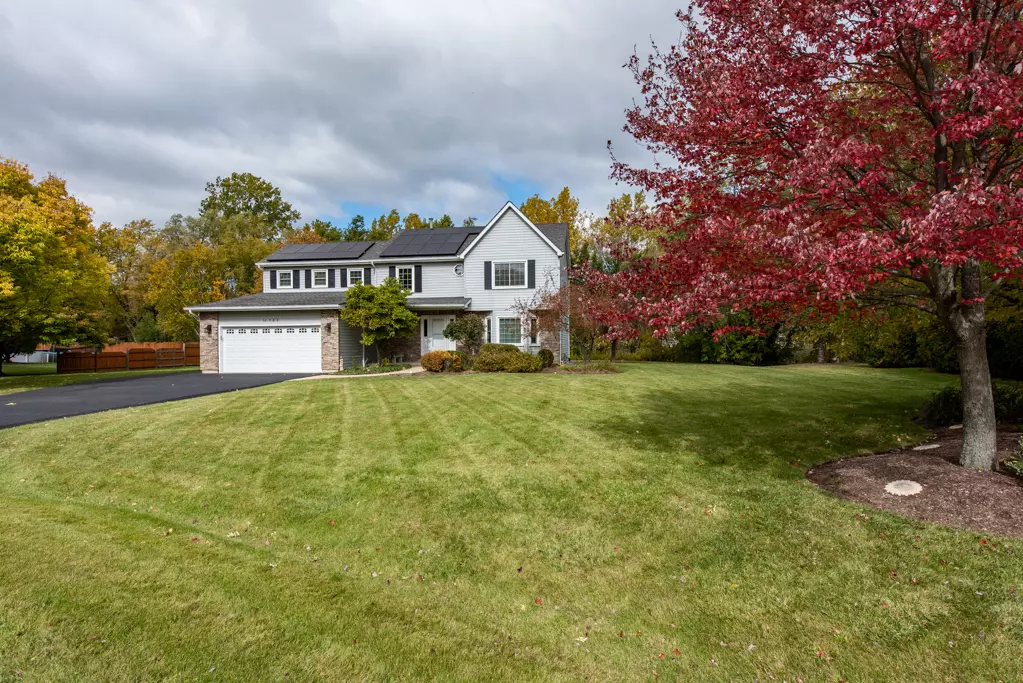$330,000
$349,900
5.7%For more information regarding the value of a property, please contact us for a free consultation.
4 Beds
2.5 Baths
2,336 SqFt
SOLD DATE : 01/20/2023
Key Details
Sold Price $330,000
Property Type Single Family Home
Sub Type Detached Single
Listing Status Sold
Purchase Type For Sale
Square Footage 2,336 sqft
Price per Sqft $141
MLS Listing ID 11657160
Sold Date 01/20/23
Style Colonial
Bedrooms 4
Full Baths 2
Half Baths 1
Year Built 1993
Annual Tax Amount $9,279
Tax Year 2021
Lot Size 0.472 Acres
Lot Dimensions 149 X 189 X 135 X 135
Property Description
BEACH PARK REMODELED IN WONDERFUL NEIGHBORHOOD ON DEAD END STREET!! This 4BR, 2-1/2 Bath Two Story Home has been Lovingly Cared for Over the Years by Long Time Owner! Main Floor has STUNNING Remodel with Gleaming Hardwood Floors in Kitchen and Family Room! Spectacular Kitchen with Quartz Countertops, All Stainless Steel Appliances, Brand New Cabinets, Trendy Tile Backsplash, New Lighting including Canned Lights, and Fixtures! Open Concept to Family Room with Warm Fireplace with New Tile Facade, Built-In Book Shelves, Cathedral Ceiling with Skylights, and French Doors to Deck! Formal Dining Room with New Fixture, and Formal Living Room with Clean Carpeting and Great Picture Windows! Half Bath on Main with Bidet! Upstairs Features Master On-Suite with Walk-In Closet, Private Bath, Cathedral Ceiling, and Fan! Three More Spacious Bedrooms, new Fixtures, plus a 2nd Full Bath and VERY Convenient Laundry Room is Upstairs complete with Washer & Dryer! Full Basement Ready to be Finished with Open Floor Plan! Attached 2 Car Garage and Side Apron Parking with NO HOA!!! Bring your Camper or Boat! Beautiful .47 Acres here with Plenty of Elbow Room between Neighbors! And the owner will tell you, these are some of the BEST Neighbors you will ever know! Lifelong Friends of his! Simply Beautiful Landscaping, Freshly Coated Asphalt Drive, and Solar Panel System for Low Energy Bills!
Location
State IL
County Lake
Area Beach Park
Rooms
Basement Full
Interior
Interior Features Vaulted/Cathedral Ceilings, Skylight(s), Hardwood Floors, Second Floor Laundry, Walk-In Closet(s)
Heating Natural Gas, Forced Air
Cooling Central Air
Fireplaces Number 1
Fireplaces Type Wood Burning, Gas Starter, Includes Accessories
Equipment Humidifier, CO Detectors, Ceiling Fan(s), Sump Pump
Fireplace Y
Appliance Range, Dishwasher, Refrigerator, Washer, Dryer
Laundry Gas Dryer Hookup
Exterior
Exterior Feature Deck, Storms/Screens
Garage Attached
Garage Spaces 2.0
Community Features Park, Street Lights, Street Paved
Roof Type Asphalt
Building
Lot Description Cul-De-Sac, Landscaped
Sewer Public Sewer
Water Public
New Construction false
Schools
Elementary Schools Howe Elementary School
Middle Schools Kenneth Murphy School
High Schools Zion-Benton Twnshp Hi School
School District 3 , 3, 126
Others
HOA Fee Include None
Ownership Fee Simple
Special Listing Condition None
Read Less Info
Want to know what your home might be worth? Contact us for a FREE valuation!

Our team is ready to help you sell your home for the highest possible price ASAP

© 2024 Listings courtesy of MRED as distributed by MLS GRID. All Rights Reserved.
Bought with Domonique Kyle • Lifestyle Home Transition Realty

"My job is to find and attract mastery-based agents to the office, protect the culture, and make sure everyone is happy! "







