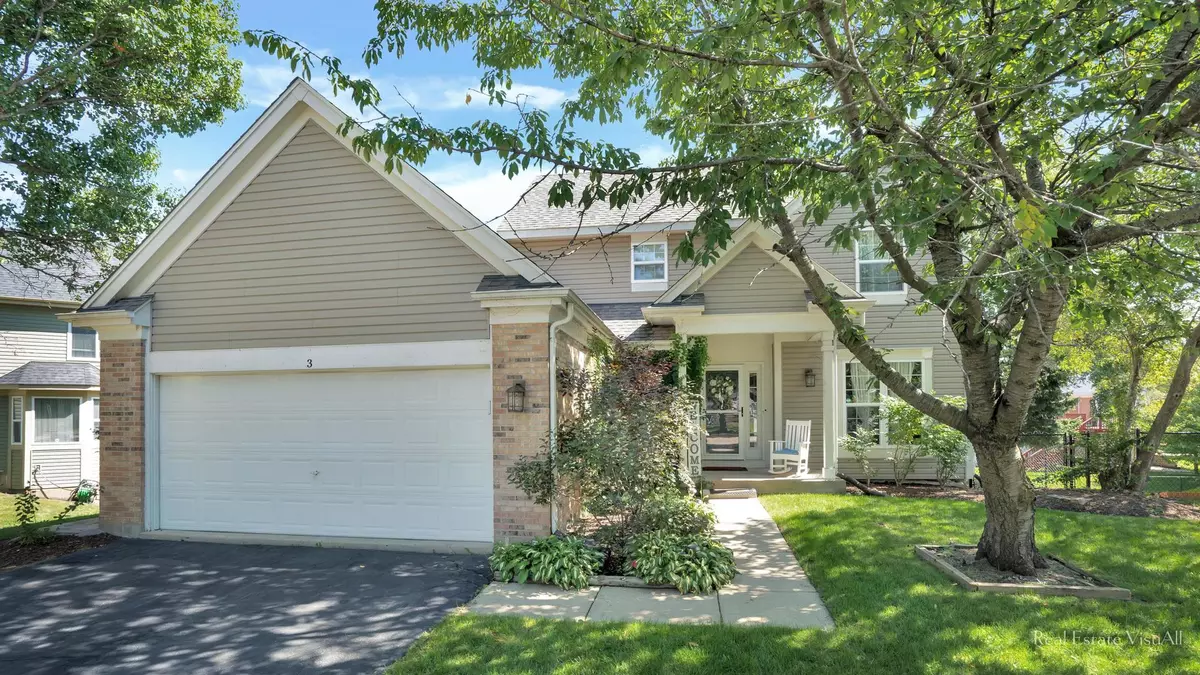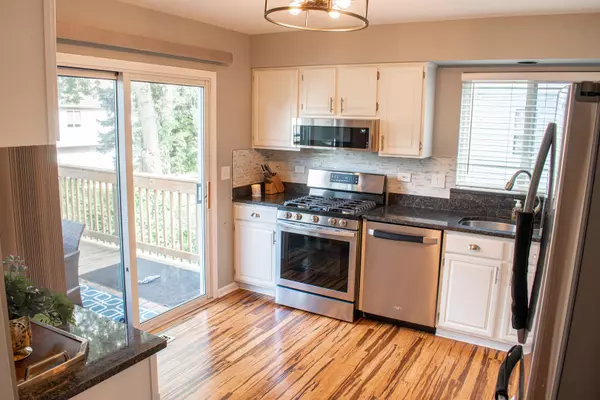$359,500
$369,000
2.6%For more information regarding the value of a property, please contact us for a free consultation.
3 Beds
2.5 Baths
1,457 SqFt
SOLD DATE : 12/30/2022
Key Details
Sold Price $359,500
Property Type Single Family Home
Sub Type Detached Single
Listing Status Sold
Purchase Type For Sale
Square Footage 1,457 sqft
Price per Sqft $246
Subdivision Sugar Ridge
MLS Listing ID 11632433
Sold Date 12/30/22
Bedrooms 3
Full Baths 2
Half Baths 1
Year Built 1993
Annual Tax Amount $6,648
Tax Year 2021
Lot Size 7,840 Sqft
Lot Dimensions 73X107X50X74X29
Property Description
Beautifully UPDATED home located in desirable D303 School District! Stunning hardwood floors throughout accent the almost 2200sf of finished living space in this flowing floor plan with spacious entertainment spaces. Gorgeous tuxedo kitchen with white cabinets, granite countertops and ss appliances. Master bedroom provides huge walk-in closet, vaulted ceiling, and private ensuite bathroom. Finished walkout basement leads to multi-tiered deck, manicured lawn with firepit area, and a storage shed. So many well selected updates to enjoy - new in 2022: light fixtures throughout, laundry room cabinetry and granite counters, additional kitchen cabinetry and granite counters, terraced hardscape landscaping, paint, garage insulation, and newer HVAC! Check out the 3D virtual tour.
Location
State IL
County Kane
Area South Elgin
Rooms
Basement Walkout
Interior
Interior Features Vaulted/Cathedral Ceilings, Hardwood Floors, Wood Laminate Floors, Some Wood Floors, Granite Counters, Separate Dining Room
Heating Natural Gas, Forced Air
Cooling Central Air
Fireplace N
Laundry Sink
Exterior
Exterior Feature Deck, Patio, Porch, Storms/Screens
Parking Features Attached
Garage Spaces 2.0
Community Features Sidewalks, Street Lights, Street Paved
Building
Lot Description Cul-De-Sac, Fenced Yard, Landscaped
Sewer Public Sewer
Water Public
New Construction false
Schools
High Schools St Charles North High School
School District 303 , 303, 303
Others
HOA Fee Include None
Ownership Fee Simple
Special Listing Condition None
Read Less Info
Want to know what your home might be worth? Contact us for a FREE valuation!

Our team is ready to help you sell your home for the highest possible price ASAP

© 2024 Listings courtesy of MRED as distributed by MLS GRID. All Rights Reserved.
Bought with Moises Yeverino • Dream Real Estate, Inc.

"My job is to find and attract mastery-based agents to the office, protect the culture, and make sure everyone is happy! "







