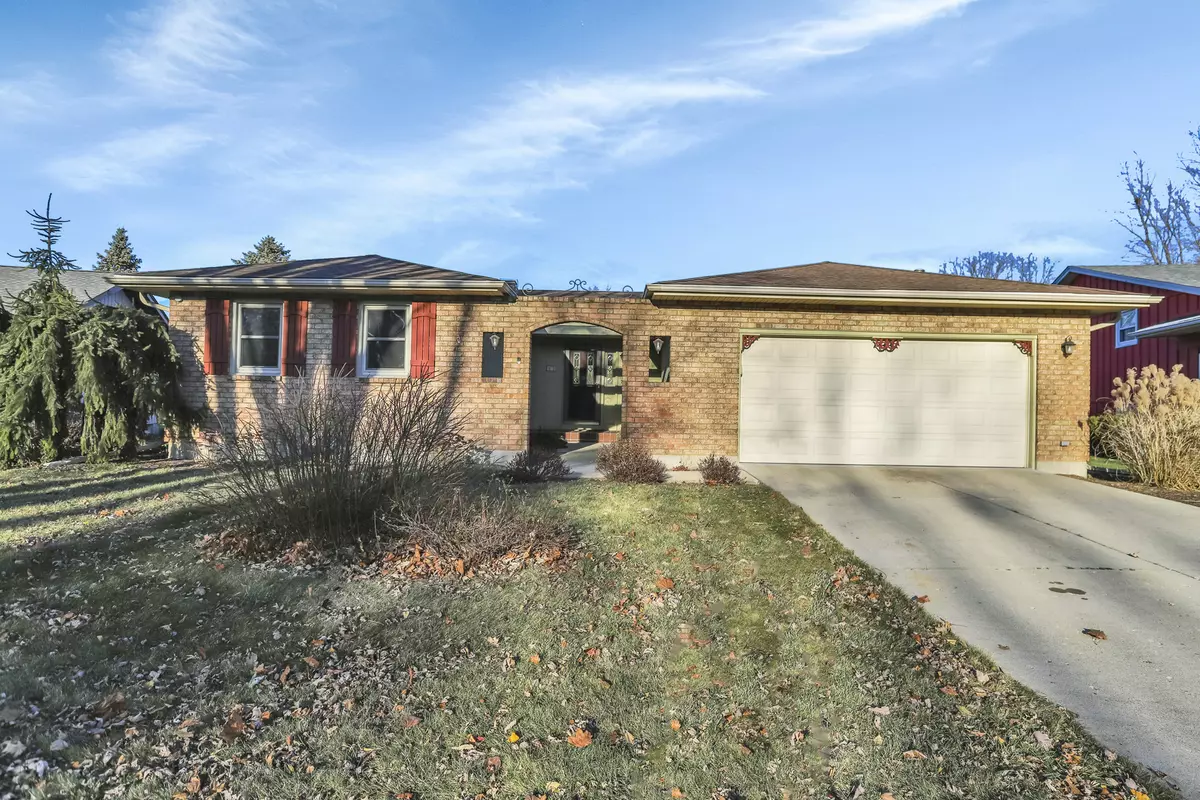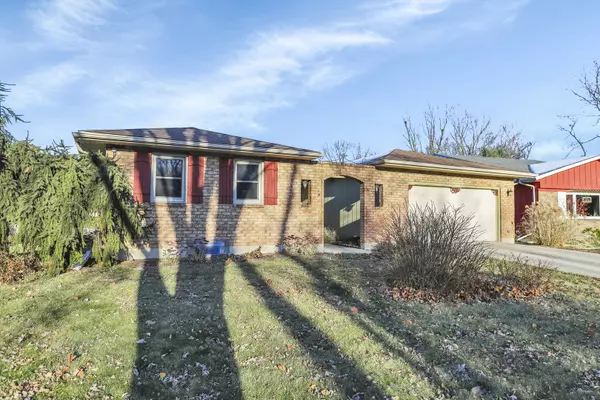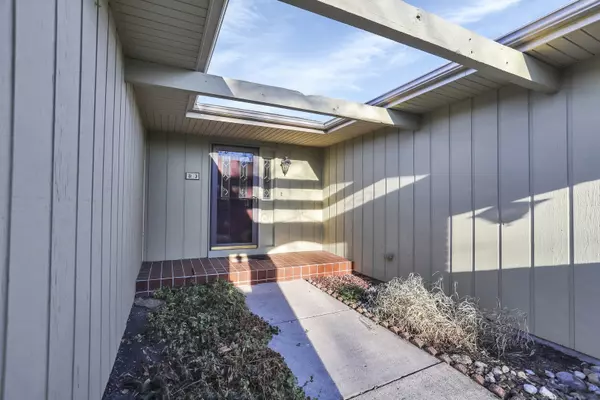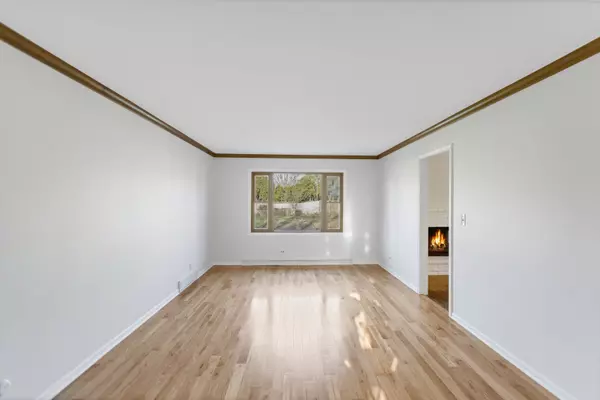$318,000
$324,900
2.1%For more information regarding the value of a property, please contact us for a free consultation.
3 Beds
2 Baths
1,560 SqFt
SOLD DATE : 12/21/2022
Key Details
Sold Price $318,000
Property Type Single Family Home
Sub Type Detached Single
Listing Status Sold
Purchase Type For Sale
Square Footage 1,560 sqft
Price per Sqft $203
Subdivision Country Knolls
MLS Listing ID 11676716
Sold Date 12/21/22
Bedrooms 3
Full Baths 2
Year Built 1981
Annual Tax Amount $5,720
Tax Year 2021
Lot Size 0.279 Acres
Lot Dimensions 76X161X46X70X163
Property Description
Welcome Home! Serene location, just 1-block off the walking paths to Hawthorn Hills Nature Preserve. Fabulous 3-bedroom ranch home with superb floorplan! Basement has a recreation area with a fire place. Tons of storage. Great combination of country style living with urban conveniences, a few minutes away from everything. Quality craftsmanship throughout! This oversized kitchen has fantastic space for entertaining with a fireplace, eat-in space & a large island. Livingroom features crown molding and big picture window. Whole-home has a New water heater with a water filtration system worth around $3K. The 3-season room has a view for a gorgeous big yard, mature trees. Basement has a large rec-room. Located in a Quiet neighborhood, close to nature center. Minutes from Downtown Elgin's vibrant cultural scene. Easy access to I-90, 20 & Metra. It's a dream home. Nothing to do here but move in and enjoy! Must see!
Location
State IL
County Kane
Area Elgin
Rooms
Basement Full
Interior
Interior Features Skylight(s), Hardwood Floors, First Floor Bedroom, First Floor Full Bath
Heating Natural Gas
Cooling Central Air
Fireplaces Number 2
Fireplaces Type Gas Log
Equipment Ceiling Fan(s), Fan-Whole House, Sump Pump
Fireplace Y
Appliance Double Oven, Microwave, Dishwasher, Refrigerator, Washer, Dryer
Exterior
Exterior Feature Patio, Screened Patio
Parking Features Attached
Garage Spaces 2.0
Community Features Curbs, Sidewalks, Street Paved
Building
Lot Description Fenced Yard
Sewer Public Sewer
Water Lake Michigan
New Construction false
Schools
Elementary Schools Hillcrest Elementary School
Middle Schools Kimball Middle School
High Schools Larkin High School
School District 46 , 46, 46
Others
HOA Fee Include None
Ownership Fee Simple
Special Listing Condition None
Read Less Info
Want to know what your home might be worth? Contact us for a FREE valuation!

Our team is ready to help you sell your home for the highest possible price ASAP

© 2024 Listings courtesy of MRED as distributed by MLS GRID. All Rights Reserved.
Bought with Sally Chang • Coldwell Banker Realty

"My job is to find and attract mastery-based agents to the office, protect the culture, and make sure everyone is happy! "







