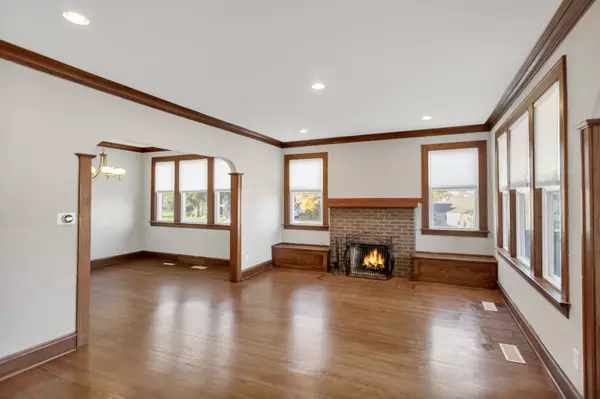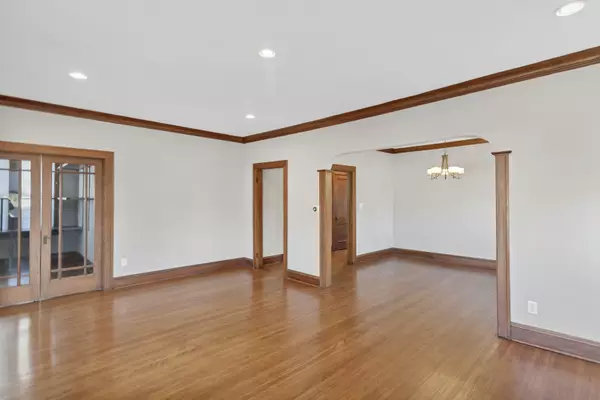$260,000
$230,000
13.0%For more information regarding the value of a property, please contact us for a free consultation.
3 Beds
1 Bath
1,248 SqFt
SOLD DATE : 12/19/2022
Key Details
Sold Price $260,000
Property Type Single Family Home
Sub Type Detached Single
Listing Status Sold
Purchase Type For Sale
Square Footage 1,248 sqft
Price per Sqft $208
Subdivision Jc And Wh Kimballs
MLS Listing ID 11670642
Sold Date 12/19/22
Style Bungalow
Bedrooms 3
Full Baths 1
Year Built 1928
Annual Tax Amount $4,219
Tax Year 2021
Lot Size 8,032 Sqft
Lot Dimensions 99X76X87X32
Property Description
Charming historic bungalow! This home has been updated and upgraded throughout, while still preserving its original character. Impressive elevation on a corner lot offers great curb appeal. The cozy front porch makes the perfect spot to relax! Inside, you'll be met with gleaming hardwood flooring, arched doorways, crown molding, and beautiful trimwork throughout. The spacious living room showcases a wood-burning brick fireplace. Separate formal dining room. Beautifully remodeled kitchen boasts granite countertops, newer cabinetry, a large farmhouse sink, and all stainless steel appliances. Two large bedrooms share access to the updated full hall bath. Double doors lead to the den, which could function as a 3rd bedroom. An interior staircase leads up to the full attic, which already has drywall, electrical, and roughed-in HVAC vents ~ just waiting for your finishing touches! The full basement offers plenty of storage space, and includes the laundry room and a workbench area. Attached one-car garage. Fully-fenced backyard! Sellers replaced the boiler with a furnace and added central air. Roof and windows are only approx 8 years old. Brand new water and sewer lines. Truly nothing to do but move in! Convenient location with access to downtown Elgin, the Metra, Route 20 and I-90. This unique property has it all... WELCOME HOME!!!
Location
State IL
County Kane
Area Elgin
Rooms
Basement Full
Interior
Interior Features Hardwood Floors, First Floor Bedroom, First Floor Full Bath, Separate Dining Room
Heating Electric, Forced Air
Cooling Central Air
Fireplaces Number 1
Fireplaces Type Wood Burning, Attached Fireplace Doors/Screen
Equipment Humidifier, CO Detectors, Ceiling Fan(s)
Fireplace Y
Appliance Range, Microwave, Dishwasher, Refrigerator, Washer, Dryer, Stainless Steel Appliance(s)
Laundry In Unit
Exterior
Exterior Feature Porch, Storms/Screens
Parking Features Attached
Garage Spaces 1.0
Community Features Curbs, Sidewalks, Street Lights, Street Paved
Roof Type Asphalt
Building
Lot Description Corner Lot, Fenced Yard
Sewer Public Sewer
Water Public
New Construction false
Schools
Elementary Schools Washington Elementary School
Middle Schools Abbott Middle School
High Schools Larkin High School
School District 46 , 46, 46
Others
HOA Fee Include None
Ownership Fee Simple
Special Listing Condition None
Read Less Info
Want to know what your home might be worth? Contact us for a FREE valuation!

Our team is ready to help you sell your home for the highest possible price ASAP

© 2025 Listings courtesy of MRED as distributed by MLS GRID. All Rights Reserved.
Bought with Elizabeth Melody • Berkshire Hathaway HomeServices Starck Real Estate
"My job is to find and attract mastery-based agents to the office, protect the culture, and make sure everyone is happy! "







