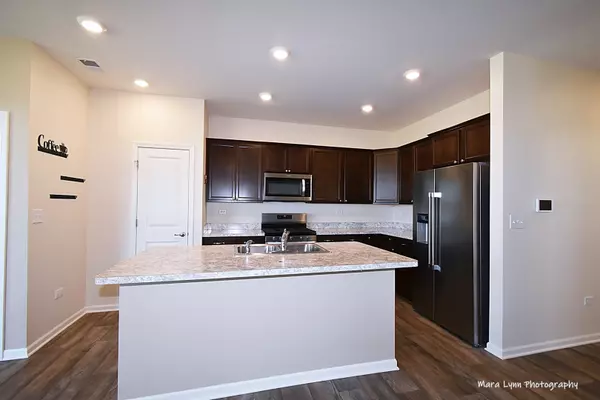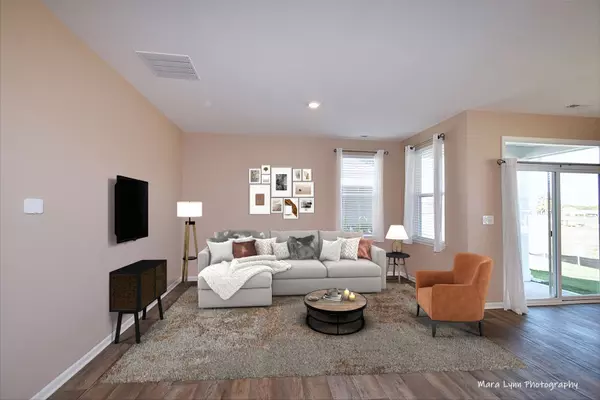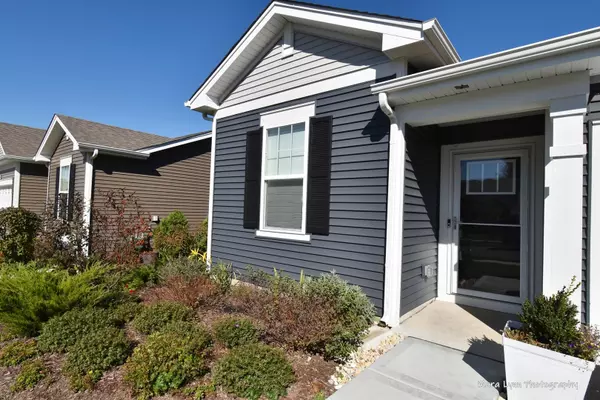$265,000
$298,888
11.3%For more information regarding the value of a property, please contact us for a free consultation.
3 Beds
2 Baths
1,455 SqFt
SOLD DATE : 12/16/2022
Key Details
Sold Price $265,000
Property Type Single Family Home
Sub Type 1/2 Duplex
Listing Status Sold
Purchase Type For Sale
Square Footage 1,455 sqft
Price per Sqft $182
Subdivision Lincoln Valley
MLS Listing ID 11640111
Sold Date 12/16/22
Bedrooms 3
Full Baths 2
HOA Fees $280/mo
Year Built 2021
Annual Tax Amount $3,864
Tax Year 2021
Lot Dimensions 43X120
Property Description
Better than NEW construction - RANCH level duplex home in fantastic new development Lincoln Valley! Looking to get away from stairs? Ready for easier living? Is it time to let someone else handle the lawncare, winter snow and exterior maintenance? If you answered "Yes" to any of those, then you have found your new home right on Sussex Lane! This newly built (2021) 3 bedroom, 2 full bath duplex ranch has so much to offer and at less than new construction prices! (When comparing, don't forget to factor in the cost of appliances and upgrades on top of the asking price for the brand new construction units.) Through the front door, you will be greeted by the large open foyer area and 9' ceilings throughout! Notice the beautiful wide plank Luxury Vinyl Tile flooring throughout most of the home. All 3 bedrooms are good sized. The 2 full bathrooms are spacious and include dual sink vanities. The hall bathroom has a soaker tub and master bathroom has a walk-in shower. Neutral paint colors throughout. Everything is completely updated and turnkey for the new owners! Large open kitchen space with island and breakfast bar seating. Upgraded builder option cabinetry with brushed nickel hardware, crown molding and under cabinet lighting. All stainless-steel appliances. Oven has a gas cooktop range. Ample cabinet storage is complemented with adjacent closet pantry. This kitchen has tons of storage and enough countertop space to satisfy your inner chef! Large master bedroom features great window placement for plenty of natural light and good views. Large master bath has an upgraded dual sink vanity and multiple closet space in the master... Including a very large and spacious walk-in closet. Private patio with great Western sunset views!! Association includes access to the recreation center, exercise facility, pool, exterior maintenance, snow removal and lawn care. This is one beautiful unit that has the feel of being brand new without the premium cost! So many builder's upgrades throughout! If you are looking for one-level easy living, this is the home for you. Make your offer TODAY!
Location
State IL
County Kane
Area North Aurora
Rooms
Basement None
Interior
Interior Features First Floor Bedroom, First Floor Laundry, First Floor Full Bath, Laundry Hook-Up in Unit, Walk-In Closet(s)
Heating Natural Gas, Forced Air
Cooling Central Air
Equipment Ceiling Fan(s)
Fireplace N
Appliance Range, Microwave, Dishwasher, Refrigerator, Washer, Dryer, Disposal, Stainless Steel Appliance(s)
Laundry In Unit
Exterior
Exterior Feature Patio, End Unit
Garage Attached
Garage Spaces 2.0
Waterfront false
Roof Type Asphalt
Building
Story 1
Sewer Public Sewer
Water Public
New Construction false
Schools
Elementary Schools Schneider Elementary School
Middle Schools Herget Middle School
High Schools West Aurora High School
School District 129 , 129, 129
Others
HOA Fee Include Insurance, Clubhouse, Exercise Facilities, Pool, Exterior Maintenance, Lawn Care, Snow Removal
Ownership Fee Simple w/ HO Assn.
Special Listing Condition None
Pets Description Cats OK, Dogs OK
Read Less Info
Want to know what your home might be worth? Contact us for a FREE valuation!

Our team is ready to help you sell your home for the highest possible price ASAP

© 2024 Listings courtesy of MRED as distributed by MLS GRID. All Rights Reserved.
Bought with Katie Jabbar • Keller Williams Infinity

"My job is to find and attract mastery-based agents to the office, protect the culture, and make sure everyone is happy! "







