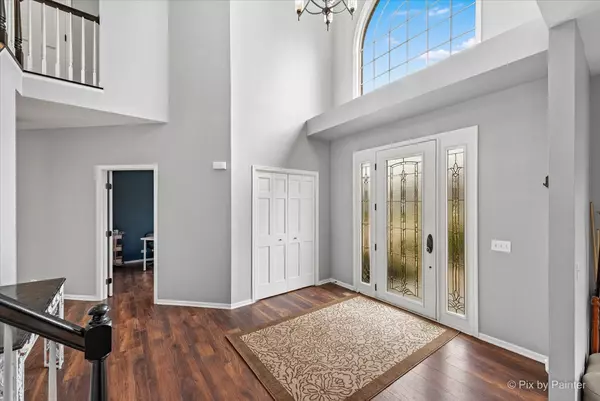$405,000
$400,000
1.3%For more information regarding the value of a property, please contact us for a free consultation.
4 Beds
2.5 Baths
3,060 SqFt
SOLD DATE : 12/15/2022
Key Details
Sold Price $405,000
Property Type Single Family Home
Sub Type Detached Single
Listing Status Sold
Purchase Type For Sale
Square Footage 3,060 sqft
Price per Sqft $132
Subdivision Valley Creek
MLS Listing ID 11671160
Sold Date 12/15/22
Bedrooms 4
Full Baths 2
Half Baths 1
Year Built 1998
Annual Tax Amount $10,293
Tax Year 2021
Lot Size 0.330 Acres
Lot Dimensions 14410
Property Description
Fantastic Custom built 2 Story Brick Home with 3 car attached garage and almost 3060 square feet of living space. Located in a private lot with serene views of creek and forest preserve. This beautiful home offers 4 bedrooms, 2.1 bath, study or office on 1st floor, and full unfinished basement with very high ceilings. Dramatic entryway leads to formal living room and dining room. Amazing gourmet kitchen with stainless steel appliances and island. Kitchen opens to huge yet cozy family room with fireplace, vaulted ceilings and views to deck and gorgeous stone patio. It even comes with a nice pool to relax in. Master Suite has tray ceilings, walk-in closet and master bath with Jacuzzi tub. Three more generous size bedrooms on 2nd floor. Convenient first floor laundry room and mud room. It is hard to find a custom home built like this anymore. Improvements include; a roof replacement in 2011, new second floor windows in 2020, new furnace and central air, driveway repaired and expanded.
Location
State IL
County Kane
Area Elgin
Rooms
Basement Full
Interior
Heating Natural Gas, Forced Air
Cooling Central Air
Fireplaces Number 1
Fireplaces Type Wood Burning, Gas Log
Fireplace Y
Appliance Range, Microwave, Dishwasher, Refrigerator, Washer, Dryer, Disposal, Stainless Steel Appliance(s), Range Hood
Exterior
Exterior Feature Deck, Patio
Parking Features Attached
Garage Spaces 3.0
Community Features Sidewalks, Street Lights, Street Paved
Roof Type Asphalt
Building
Lot Description Corner Lot, Stream(s), Water View
Sewer Public Sewer
Water Public
New Construction false
Schools
Elementary Schools Creekside Elementary School
Middle Schools Kimball Middle School
High Schools Larkin High School
School District 46 , 46, 46
Others
HOA Fee Include None
Ownership Fee Simple
Special Listing Condition None
Read Less Info
Want to know what your home might be worth? Contact us for a FREE valuation!

Our team is ready to help you sell your home for the highest possible price ASAP

© 2024 Listings courtesy of MRED as distributed by MLS GRID. All Rights Reserved.
Bought with Esther Zamudio • Zamudio Realty Group

"My job is to find and attract mastery-based agents to the office, protect the culture, and make sure everyone is happy! "







