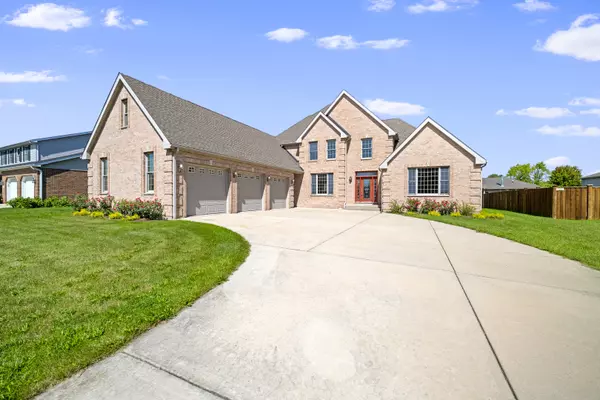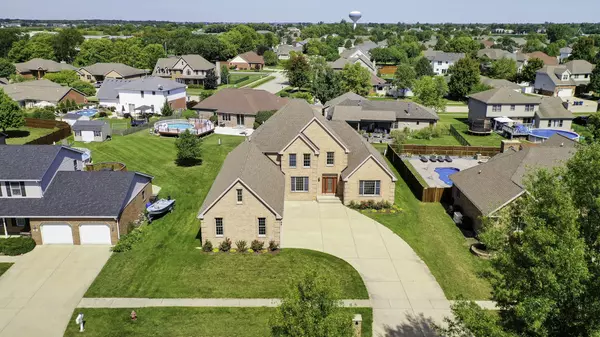$427,900
$444,900
3.8%For more information regarding the value of a property, please contact us for a free consultation.
4 Beds
3 Baths
3,694 SqFt
SOLD DATE : 12/13/2022
Key Details
Sold Price $427,900
Property Type Single Family Home
Sub Type Detached Single
Listing Status Sold
Purchase Type For Sale
Square Footage 3,694 sqft
Price per Sqft $115
Subdivision Lakewood Estates
MLS Listing ID 11669010
Sold Date 12/13/22
Bedrooms 4
Full Baths 3
Year Built 2005
Tax Year 2020
Lot Size 0.305 Acres
Lot Dimensions 161X90X140X37X55
Property Description
Here's your chance, buyer got cold feet! Location, quality and size, this custom built home has it all and is just waiting for you to make it your own. Beautiful Italian tile floors welcome you as you enter the foyer and continue throughout most of the main floor. Enjoy entertaining every special event in the formal dining room with hardwood flooring. Take in all of the days natural light or cozy up to a fire at night in the large open concept living room with cathedral ceilings and gas start fireplace. This dream kitchen includes custom cabinetry, granite countertops, an oversized island with breakfast bar, and all stainless steel appliances. Need a home office or a guest bedroom on the main floor? Just down the hall from the kitchen is an office/flex room with plenty of closet space, and could be used to meet whatever your family may need. Open the double doors to your main floor master retreat! Spacious bedroom leads directly into the spa like master bath complete with double sinks, custom cabinetry, his and hers walk in closets, a stand up shower and a whirlpool tub, just waiting for you to relax in. Make your way up the grand staircase where you will find 3 additional bedrooms, including a second master with attached full master bath with double sinks, stand up shower and whirlpool tub. Endless possibilities in the other 2 massive bedrooms that could double as a playroom/game room/recreational room, etc. The 3 car garage allows for all of the storage space you could need. This home is zoned with 2 water heaters (brand new), 2 furnaces and 2 AC units, one for each floor. The floors have extra structural steel to carry the weight of the tile along the beams. Located in a great community, just a walk away from the schools and not far from Morris's nostalgic downtown shopping and dining. Easy access to the highway as well. Come and see all this home has to offer and make it yours today!
Location
State IL
County Grundy
Area Morris
Rooms
Basement Full
Interior
Interior Features Vaulted/Cathedral Ceilings, Hardwood Floors, First Floor Bedroom, First Floor Full Bath, Walk-In Closet(s), Open Floorplan, Some Carpeting, Granite Counters
Heating Natural Gas, Forced Air, Sep Heating Systems - 2+
Cooling Central Air
Fireplaces Number 1
Fireplaces Type Wood Burning, Gas Starter
Equipment Humidifier, Central Vacuum, CO Detectors, Ceiling Fan(s), Sump Pump, Multiple Water Heaters, Water Heater-Gas
Fireplace Y
Appliance Double Oven, Microwave, Dishwasher, Refrigerator, Washer, Dryer, Disposal
Laundry Gas Dryer Hookup, In Unit
Exterior
Garage Attached
Garage Spaces 3.0
Community Features Curbs, Sidewalks, Street Lights, Street Paved
Waterfront false
Roof Type Asphalt
Building
Lot Description Sidewalks, Streetlights
Sewer Public Sewer
Water Public
New Construction false
Schools
Elementary Schools Morris Grade School
Middle Schools Morris Grade School
High Schools Morris Community High School
School District 54 , 54, 101
Others
HOA Fee Include None
Ownership Fee Simple
Special Listing Condition None
Read Less Info
Want to know what your home might be worth? Contact us for a FREE valuation!

Our team is ready to help you sell your home for the highest possible price ASAP

© 2024 Listings courtesy of MRED as distributed by MLS GRID. All Rights Reserved.
Bought with Magdalena Cicha • Keller Williams Infinity

"My job is to find and attract mastery-based agents to the office, protect the culture, and make sure everyone is happy! "







