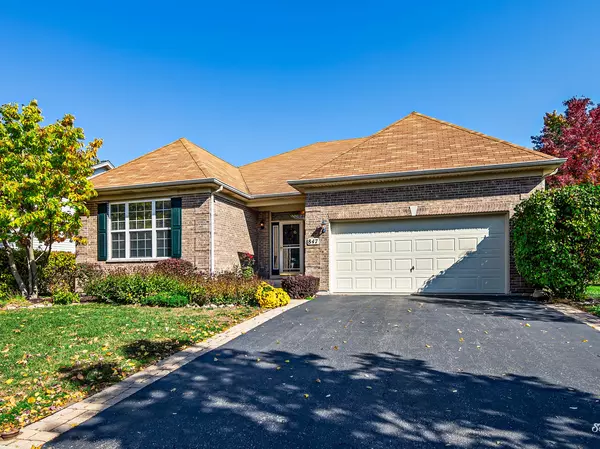$399,000
$399,000
For more information regarding the value of a property, please contact us for a free consultation.
3 Beds
2 Baths
2,296 SqFt
SOLD DATE : 12/12/2022
Key Details
Sold Price $399,000
Property Type Single Family Home
Sub Type Detached Single
Listing Status Sold
Purchase Type For Sale
Square Footage 2,296 sqft
Price per Sqft $173
Subdivision Oak Ridge
MLS Listing ID 11663157
Sold Date 12/12/22
Style Ranch
Bedrooms 3
Full Baths 2
HOA Fees $31/mo
Year Built 2007
Annual Tax Amount $9,120
Tax Year 2020
Lot Size 9,983 Sqft
Lot Dimensions 61X170X66X152
Property Description
Large sprawling Hickory Ranch model with 12-foot ceilings and an open-concept floor plan! Great for entertaining, this home features a spacious entryway with two story foyer open to a 28x17 living/dining room with vaulted ceilings, which can also be used as a great room. Country-sized kitchen with high ceilings, Harwood floors, stainless steel appliances, high-end cabinets, and a pantry; the vast island is the perfect space for preparing meals; sliding glass doors from the cute breakfast area open to your private brick patio with mature trees. Master suite with huge walk-in closet, Master bath with a double bowl vanity, separate shower, and soaking tub. Laundry/mud room with loads of cabinet space and additional closet/pantry two, car garage with additional storage. Enormous full basement with a workshop and lots of storage, the possibilities are endless. Beautifully landscaped home close to walking trails.
Location
State IL
County Cook
Area Elgin
Rooms
Basement Full
Interior
Interior Features Vaulted/Cathedral Ceilings, Hardwood Floors, First Floor Bedroom, In-Law Arrangement, First Floor Laundry, First Floor Full Bath, Walk-In Closet(s)
Heating Natural Gas, Forced Air
Cooling Central Air
Fireplace N
Exterior
Exterior Feature Brick Paver Patio
Parking Features Attached
Garage Spaces 2.0
Roof Type Asphalt
Building
Sewer Public Sewer
Water Lake Michigan
New Construction false
Schools
Elementary Schools Hilltop Elementary School
Middle Schools Canton Middle School
High Schools Streamwood High School
School District 46 , 46, 46
Others
HOA Fee Include None
Ownership Fee Simple
Special Listing Condition None
Read Less Info
Want to know what your home might be worth? Contact us for a FREE valuation!

Our team is ready to help you sell your home for the highest possible price ASAP

© 2024 Listings courtesy of MRED as distributed by MLS GRID. All Rights Reserved.
Bought with Diana Matichyn • Coldwell Banker Realty

"My job is to find and attract mastery-based agents to the office, protect the culture, and make sure everyone is happy! "







