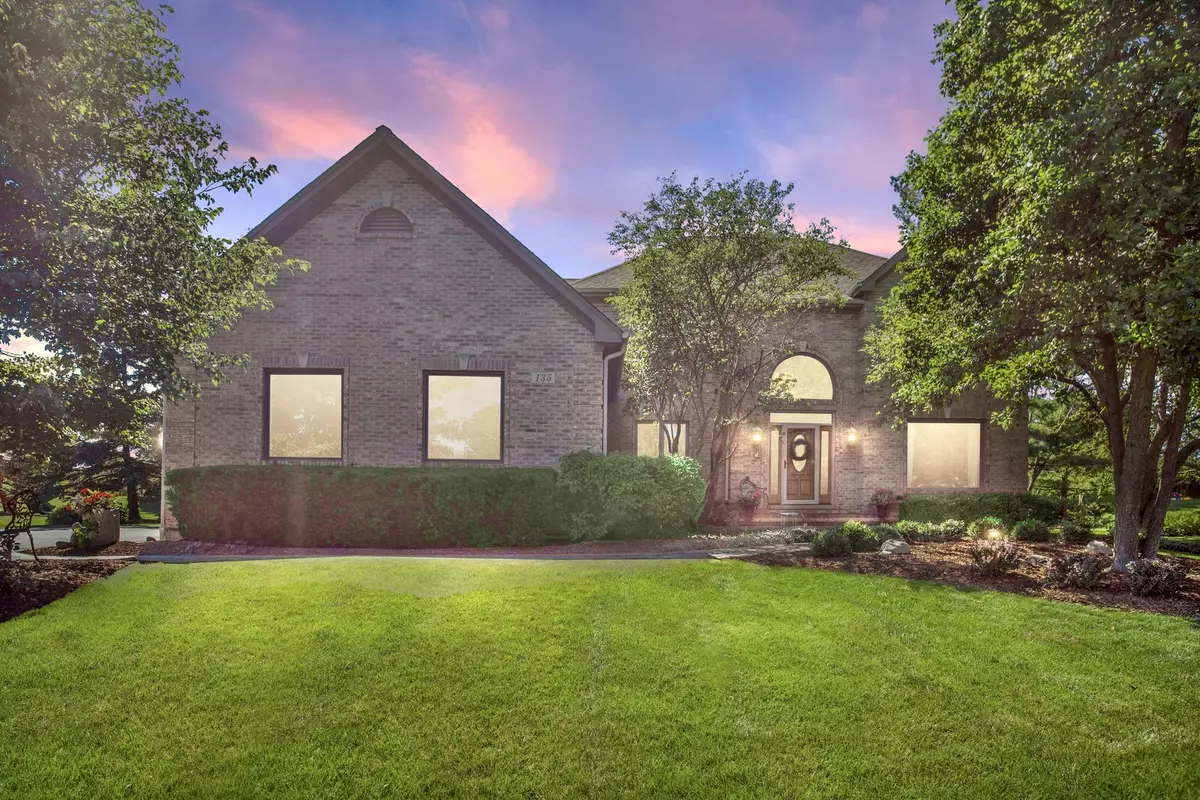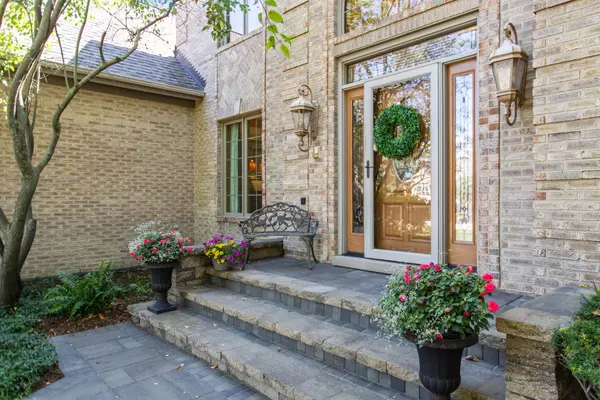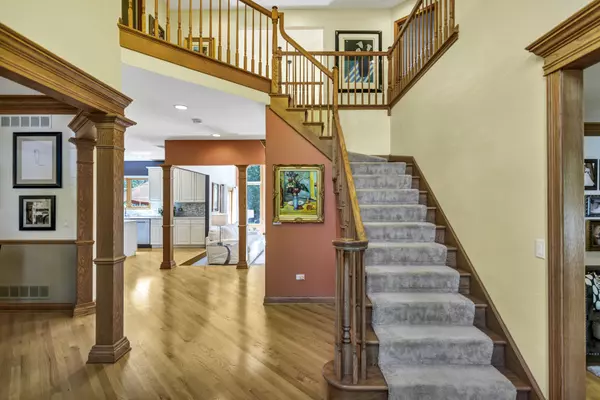$475,000
$495,000
4.0%For more information regarding the value of a property, please contact us for a free consultation.
4 Beds
2.5 Baths
2,968 SqFt
SOLD DATE : 12/09/2022
Key Details
Sold Price $475,000
Property Type Single Family Home
Sub Type Detached Single
Listing Status Sold
Purchase Type For Sale
Square Footage 2,968 sqft
Price per Sqft $160
Subdivision Boulder Ridge Estates
MLS Listing ID 11468633
Sold Date 12/09/22
Style Traditional
Bedrooms 4
Full Baths 2
Half Baths 1
HOA Fees $51/ann
Year Built 1993
Annual Tax Amount $10,520
Tax Year 2021
Lot Size 0.552 Acres
Lot Dimensions 210X147X208X90
Property Description
** Deal fell due to buyers financing. Owners are offering $20,000 to help with buyer financing for contract received before 11/30/22. Will consider any reasonable offer ** Move right in! Very large King model in desirable Boulder Ridge Estates ready for new owners! Very well maintained Home. Brick/Cedar exterior, Newer extended driveway with Brick ribbon, & side loaded 3 car garage offers beautiful curb appeal! 2 story foyer, Gourmet kitchen features an abundance of all white cabinetry, Newer quartz counters, island, pendant and can lighting, & Stainless Steel appliances! Breakfast nook with large windows for plenty of natural light! Family room boasts soaring ceilings, wall of widows, eye catching brick fireplace & sliding door to patio! New mechanized blinds on Family room windows. Formal living & dining room, when opened up it can seat 30+~ perfect for entertaining! Den with built in shelves for a great home office! Enormous master suite with walk in closet, private luxurious bath with jacuzzi tub, separate shower & double vanity! Additional 3 bedrooms offers tons of space for your family! Backyard shows off newer Stone/Brick Patio! Other updates include sprinkler system for plush lawn, stone patio, walkway to front, full house air purifier/cleaner (all in last 3 years) fresh paint in 2019, furnace 2013, zoned AC 2013, roof 2014, sump pump 2016. ** BASEMENT - Partially Finished - Walls are framed and insulated, Roughed In Bath ** Photos are with old furniture **
Location
State IL
County Mc Henry
Area Lake In The Hills
Rooms
Basement Full
Interior
Interior Features Vaulted/Cathedral Ceilings, Skylight(s), Hardwood Floors, First Floor Laundry
Heating Natural Gas, Forced Air, Zoned
Cooling Central Air
Fireplaces Number 1
Fireplaces Type Gas Log, Gas Starter
Equipment Humidifier, Water-Softener Owned, Security System, CO Detectors, Ceiling Fan(s), Sump Pump, Sprinkler-Lawn, Air Purifier
Fireplace Y
Appliance Range, Microwave, Dishwasher, Refrigerator, Washer, Dryer, Disposal, Built-In Oven, Water Purifier Owned
Laundry Sink
Exterior
Exterior Feature Patio, Porch, Brick Paver Patio, Storms/Screens, Invisible Fence
Garage Attached
Garage Spaces 3.0
Community Features Curbs, Gated, Street Lights, Street Paved
Waterfront false
Roof Type Asphalt
Building
Lot Description Landscaped
Sewer Public Sewer
Water Public
New Construction false
Schools
Elementary Schools Mackeben Elementary School
Middle Schools Huntley Middle School
High Schools Huntley High School
School District 158 , 158, 158
Others
HOA Fee Include Other
Ownership Fee Simple w/ HO Assn.
Special Listing Condition None
Read Less Info
Want to know what your home might be worth? Contact us for a FREE valuation!

Our team is ready to help you sell your home for the highest possible price ASAP

© 2024 Listings courtesy of MRED as distributed by MLS GRID. All Rights Reserved.
Bought with Diane Tanke • Berkshire Hathaway HomeServices Starck Real Estate

"My job is to find and attract mastery-based agents to the office, protect the culture, and make sure everyone is happy! "







