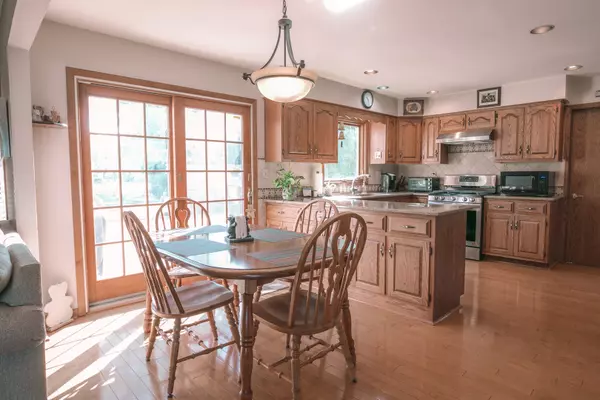$390,000
$405,000
3.7%For more information regarding the value of a property, please contact us for a free consultation.
4 Beds
2.5 Baths
2,514 SqFt
SOLD DATE : 12/07/2022
Key Details
Sold Price $390,000
Property Type Single Family Home
Sub Type Detached Single
Listing Status Sold
Purchase Type For Sale
Square Footage 2,514 sqft
Price per Sqft $155
Subdivision Palos Gardens
MLS Listing ID 11652656
Sold Date 12/07/22
Style Colonial
Bedrooms 4
Full Baths 2
Half Baths 1
Year Built 1971
Annual Tax Amount $7,357
Tax Year 2020
Lot Dimensions 13122
Property Description
Don't miss this meticulously maintained 4 bedroom, 2.5 bath home with full finished basement. The main level features a large living, family, eat-in kitchen, separate dining space and laundry room. Tons of natural light fill the kitchen that includes upgrades such as granite countertops, and a stainless-steal oven. The second level includes a master bedroom featuring two closets (one walk-in) and its own bathroom. Three other bedrooms and a full bathroom rounds out the upstairs. The basement has been fully finished with an office and custom hidden doorway into the utility room where you will find two newer furnaces. The backyard has your own private oasis with a built in fire place, privacy landscaping, and a storage shed. Don't miss out on this unique opportunity to own this move-in ready home close to schools and shopping! Washer/Dryer not included; negotiable. Home is being sold as is.
Location
State IL
County Cook
Area Palos Heights
Rooms
Basement Full
Interior
Interior Features First Floor Laundry, Walk-In Closet(s), Some Carpeting, Some Wood Floors, Drapes/Blinds, Granite Counters, Separate Dining Room, Pantry, Beamed Ceilings
Heating Natural Gas
Cooling Central Air
Fireplaces Number 1
Fireplaces Type Wood Burning
Fireplace Y
Appliance Microwave, Range, Refrigerator
Exterior
Exterior Feature Brick Paver Patio, Storms/Screens, Fire Pit
Garage Attached
Garage Spaces 2.0
Community Features Park, Street Paved
Roof Type Asphalt
Building
Sewer Public Sewer
Water Lake Michigan
New Construction false
Schools
Elementary Schools Chippewa Elementary School
Middle Schools Independence Junior High School
High Schools A B Shepard High School (Campus
School District 128 , 128, 218
Others
HOA Fee Include None
Ownership Fee Simple
Special Listing Condition None
Read Less Info
Want to know what your home might be worth? Contact us for a FREE valuation!

Our team is ready to help you sell your home for the highest possible price ASAP

© 2024 Listings courtesy of MRED as distributed by MLS GRID. All Rights Reserved.
Bought with Sophie Williams • Coldwell Banker Realty

"My job is to find and attract mastery-based agents to the office, protect the culture, and make sure everyone is happy! "







