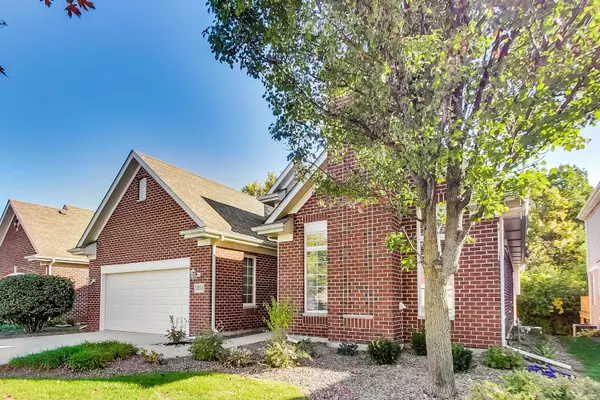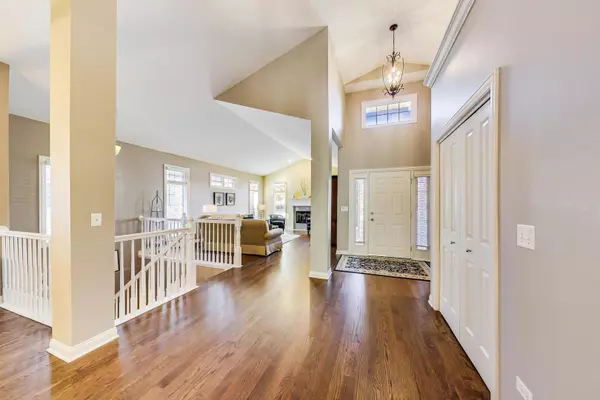$434,000
$439,900
1.3%For more information regarding the value of a property, please contact us for a free consultation.
2 Beds
2 Baths
2,400 SqFt
SOLD DATE : 11/30/2022
Key Details
Sold Price $434,000
Property Type Single Family Home
Sub Type Detached Single
Listing Status Sold
Purchase Type For Sale
Square Footage 2,400 sqft
Price per Sqft $180
MLS Listing ID 11658410
Sold Date 11/30/22
Style Ranch
Bedrooms 2
Full Baths 2
HOA Fees $209/mo
Year Built 2005
Annual Tax Amount $7,228
Tax Year 2020
Lot Dimensions 60 X 130
Property Description
You will be the happiest homeowner when you call this beauty yours. The tranquilty and homeowner appreciation shines when you enter the Elite Homes of Westgate Subdivision. This beautiful, brick ranch home, showcasing an impressive 2 story entry way, will cause you to fall in love with the open layout, soaring vaulted ceilings and fresh updates including gorgeous new hardwood floors. The living room features beautiful oversized windows & a gas fireplace with a fresh new look. The formal, separate dining room provides you with ample space for hosting friends & family or you can utilize this space as home office, den or play area. The gourmet, spacious, eat-in kitchen features plenty of cabinets, granite counters, an oversized island for with additional seating & prep space. Theres also an additional space for a large kitchen table. The chef in you will also appreciate the brand new stainless steel appliances. The adjoining family room, offers additional entertaining or relaxing living space. Sliding doors to to the freshly painted deck, offers a perfect outside sitting area for those warmer nights. The master bedroom features brand new carpet, unique windows, vaulted ceiling, an extra large walk in closet, plus a separate standard closet. The master ensuite comes complete with whirlpool tub, separate walk-in shower, newer double bowl granite sink vanity and plenty of storage. The second bedroom is ample in size and also features brand new carpet. Steps away is the gorgeous, newly remodeled main bath. Main level laundry/mud room with closet and plenty of cabinets with access to attached 2 car, newer epoxy floor, garage - makes ranch living perfect. The full, unfinished, look out basement is ready for your finishing touches equipped with rough in for an additional bath making it easier to add an additional bedroom if needed. Home has been freshly painted inside and out. Brand new light fixtures, ceiling fans and window treatments including plantation shutters- truly makes this home move in condition. No worry about cutting the grass or trimming your shrubs as the HOA takes care of that for you, along with snow removal. This prime Palos Heights location is close to restaurants, shopping, transportation, parks, forest preserve trails & more!
Location
State IL
County Cook
Area Palos Heights
Rooms
Basement Full
Interior
Interior Features Vaulted/Cathedral Ceilings, Skylight(s), Hardwood Floors, First Floor Bedroom, First Floor Laundry, First Floor Full Bath, Walk-In Closet(s), Open Floorplan, Some Carpeting, Separate Dining Room, Some Storm Doors
Heating Natural Gas, Forced Air
Cooling Central Air
Fireplaces Number 1
Fireplaces Type Gas Log, Gas Starter
Equipment Ceiling Fan(s), Sump Pump
Fireplace Y
Appliance Microwave, Dishwasher, Refrigerator, Washer, Dryer, Disposal, Stainless Steel Appliance(s), Cooktop, Built-In Oven
Laundry In Unit
Exterior
Exterior Feature Deck
Garage Attached
Garage Spaces 2.0
Community Features Curbs, Sidewalks, Street Lights, Street Paved
Building
Lot Description Forest Preserve Adjacent
Sewer Public Sewer
Water Lake Michigan
New Construction false
Schools
School District 128 , 128, 218
Others
HOA Fee Include Lawn Care, Snow Removal
Ownership Fee Simple w/ HO Assn.
Special Listing Condition None
Read Less Info
Want to know what your home might be worth? Contact us for a FREE valuation!

Our team is ready to help you sell your home for the highest possible price ASAP

© 2024 Listings courtesy of MRED as distributed by MLS GRID. All Rights Reserved.
Bought with Debra Procaccio • HomeSmart Realty Group

"My job is to find and attract mastery-based agents to the office, protect the culture, and make sure everyone is happy! "







