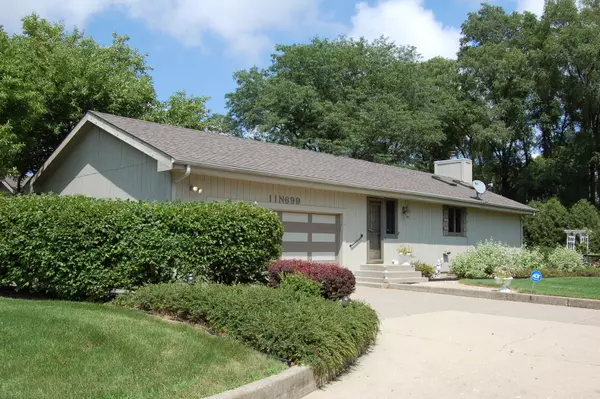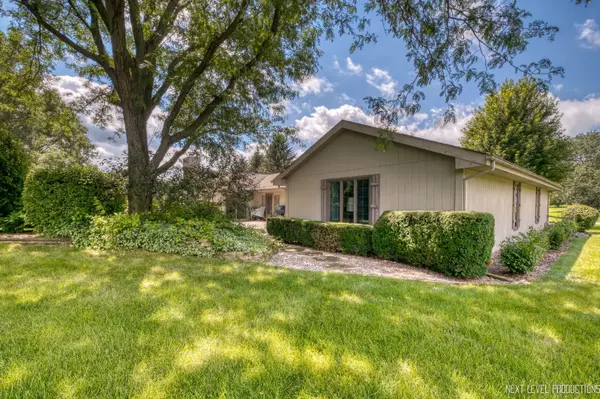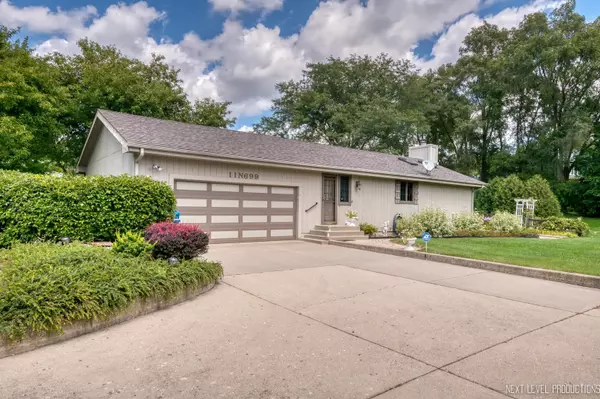$405,000
$449,900
10.0%For more information regarding the value of a property, please contact us for a free consultation.
3 Beds
2.5 Baths
2,680 SqFt
SOLD DATE : 11/10/2022
Key Details
Sold Price $405,000
Property Type Single Family Home
Sub Type Detached Single
Listing Status Sold
Purchase Type For Sale
Square Footage 2,680 sqft
Price per Sqft $151
Subdivision Hidden Hills
MLS Listing ID 11473353
Sold Date 11/10/22
Style Ranch
Bedrooms 3
Full Baths 2
Half Baths 1
HOA Fees $4/ann
Year Built 1985
Annual Tax Amount $6,408
Tax Year 2021
Lot Size 0.641 Acres
Lot Dimensions 27940
Property Description
Beautiful ranch home, 301 school district. Quiet neighborhood, large, secluded lot. 2 car attached garage. Spacious, semi-open floor plan, vaulted ceiling in kitchen and family room. Family room with fireplace. Living room/dining room with a lot of natural lighting from 2 - 3 panel french doors, with access to a large deck in back of the home. Also has a large front deck. New wooden sliders to the back deck in the family room and master bedroom. Hardwood floors in the long hallway and master bedroom. Large master bedroom with a bathtub, 2 separate sinks, his/her master closets, or have a spare small room. Many closets throughout the home. The back deck is secluded among mature landscaping and a brick paver sidewalk from the side of the house to the back patio. Has a partially finished basement with a large concrete crawl space. Has a wet bar and speakers throughout the basement, perfect for parties. Deep freezer, and stove in the basement. Located in Hidden Hills subdivision, close to shopping, dining, District 301 schools, parks, and much more.
Location
State IL
County Kane
Area Elgin
Rooms
Basement Partial
Interior
Heating Natural Gas
Cooling Central Air
Fireplaces Number 1
Fireplaces Type Gas Log
Equipment Water-Softener Owned, TV-Dish, CO Detectors, Ceiling Fan(s), Sump Pump
Fireplace Y
Appliance Range, Microwave, Dishwasher, Refrigerator, Washer, Dryer, Range Hood, Water Purifier Owned, Water Softener Owned, Front Controls on Range/Cooktop, Gas Oven, Range Hood
Laundry Gas Dryer Hookup, In Unit
Exterior
Exterior Feature Deck, Patio, Storms/Screens
Parking Features Attached
Garage Spaces 2.0
Community Features Lake
Roof Type Asphalt
Building
Lot Description Corner Lot
Sewer Septic-Private
Water Private Well
New Construction false
Schools
Elementary Schools Prairie View Grade School
Middle Schools Prairie Knolls Middle School
High Schools Central High School
School District 301 , 301, 301
Others
HOA Fee Include Other
Ownership Fee Simple
Special Listing Condition None
Read Less Info
Want to know what your home might be worth? Contact us for a FREE valuation!

Our team is ready to help you sell your home for the highest possible price ASAP

© 2024 Listings courtesy of MRED as distributed by MLS GRID. All Rights Reserved.
Bought with Sari Levy • Lucid Realty, Inc.

"My job is to find and attract mastery-based agents to the office, protect the culture, and make sure everyone is happy! "







