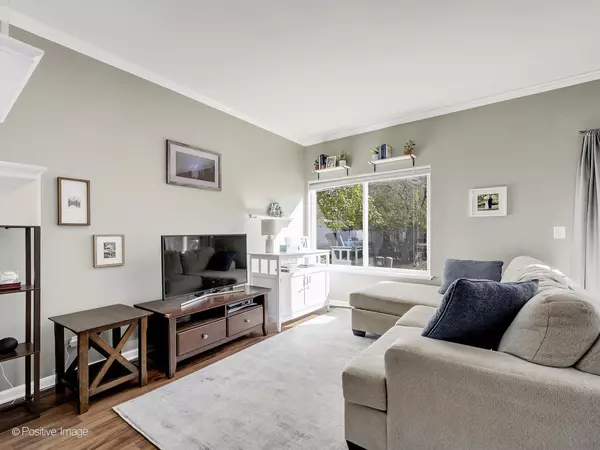$218,000
$210,000
3.8%For more information regarding the value of a property, please contact us for a free consultation.
2 Beds
2.5 Baths
1,193 SqFt
SOLD DATE : 11/03/2022
Key Details
Sold Price $218,000
Property Type Townhouse
Sub Type Townhouse-2 Story
Listing Status Sold
Purchase Type For Sale
Square Footage 1,193 sqft
Price per Sqft $182
Subdivision Thornwood Grove
MLS Listing ID 11634607
Sold Date 11/03/22
Bedrooms 2
Full Baths 2
Half Baths 1
HOA Fees $158/mo
Year Built 2000
Annual Tax Amount $4,192
Tax Year 2021
Lot Dimensions CONDO
Property Description
MOVE RIGHT IN & MAKE IT HOME! This 2 bedroom, 2.5 bath townhome is situated in one of the best locations in Thornwood Grove with excellent district 303 schools. Sliding glass doors from the eat-in area open to a patio & wide common area green space. Durable wood laminate & lots of natural light flow through the kitchen & family room. Kitchen boasts new stove (2022) & garage access. 1st floor powder room & under stair storage. Upstairs bright neutral paint & white trim continue throughout including in the large primary bedroom with vaulted ceiling & back yard views. Dual closets lead to private primary bath with chair rail & wainscoting. Full hall bath with shower/tub combo, adorable 2nd bedroom and laundry complete the upstairs. Short walk to nearby Thornwood Grove Park or drive to Otter Creek Forest Preserve. Close to all the shopping & dining options of Randall Road. Commuters will appreciate short drives to I90 & Metra station. Units cannot be rented
Location
State IL
County Kane
Area South Elgin
Rooms
Basement None
Interior
Interior Features Vaulted/Cathedral Ceilings, Wood Laminate Floors, Second Floor Laundry, Storage
Heating Natural Gas, Forced Air
Cooling Central Air
Fireplace N
Appliance Range, Microwave, Dishwasher, Refrigerator, Washer, Dryer
Exterior
Exterior Feature Patio
Parking Features Attached
Garage Spaces 1.0
Amenities Available Bike Room/Bike Trails, Park, Party Room, Pool, Tennis Court(s)
Roof Type Asphalt
Building
Lot Description Common Grounds, Landscaped
Story 2
Sewer Public Sewer
Water Public
New Construction false
Schools
Elementary Schools Corron Elementary School
Middle Schools Wredling Middle School
High Schools St Charles North High School
School District 303 , 303, 303
Others
HOA Fee Include Insurance, Exercise Facilities, Pool, Exterior Maintenance, Lawn Care, Snow Removal
Ownership Condo
Special Listing Condition None
Pets Allowed Cats OK, Dogs OK
Read Less Info
Want to know what your home might be worth? Contact us for a FREE valuation!

Our team is ready to help you sell your home for the highest possible price ASAP

© 2024 Listings courtesy of MRED as distributed by MLS GRID. All Rights Reserved.
Bought with Lance Kammes • RE/MAX Suburban

"My job is to find and attract mastery-based agents to the office, protect the culture, and make sure everyone is happy! "







