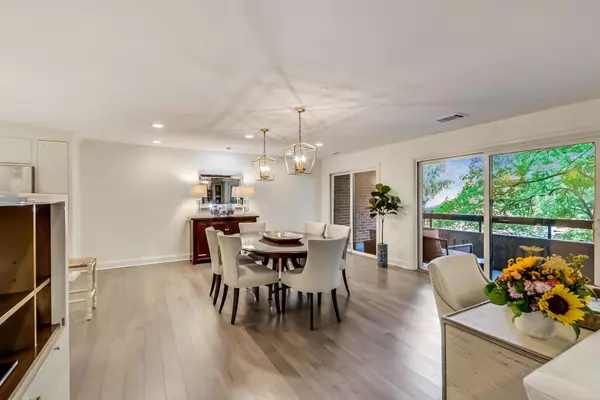$650,000
$629,000
3.3%For more information regarding the value of a property, please contact us for a free consultation.
2 Beds
2 Baths
1,932 SqFt
SOLD DATE : 10/26/2022
Key Details
Sold Price $650,000
Property Type Condo
Sub Type Condo
Listing Status Sold
Purchase Type For Sale
Square Footage 1,932 sqft
Price per Sqft $336
Subdivision Graue Mill
MLS Listing ID 11607505
Sold Date 10/26/22
Bedrooms 2
Full Baths 2
HOA Fees $872/mo
Rental Info No
Year Built 1977
Annual Tax Amount $6,748
Tax Year 2021
Lot Dimensions COMMON
Property Description
Stunning Graue Mill updated two bedroom and two bath condo. Open floorplan, maple flooring, new plantation shutters, newer windows and sliding glass doors, new light fixtures, new closet doors. Spacious living room with access to two balconies with tiled floors, gas fireplace with granite surround. Wonderful updated kitchen with new refrigerator and stove, custom shaker cabinets, granite counters, center island. Impressive large master suite with multiple closets including generous walk-in closet with organized shelving. Luxury bath with double sink vanity, walk-in marble shower with seat, tumbled marble floor, private water closet, Master enters onto the second balcony with private views. Second full bath has tub/shower and 54 " vanity with a quartz counter. Truly a move in ready unit, laundry room has cabinetry, sink, granite counter, new washer and new dryer, newer furnace and a/c unit, two parking spaces and storage unit. No stairs in interior or hallways. Gorgeous Graue Mill grounds, 24 hour security gate, pool, clubhouse, tennis courts, putting green, beautiful Fullersburg location. Seller is a licensed broker in IL.
Location
State IL
County Du Page
Area Hinsdale
Rooms
Basement None
Interior
Interior Features Elevator, Hardwood Floors, First Floor Bedroom, First Floor Laundry, First Floor Full Bath, Storage
Heating Electric, Forced Air
Cooling Central Air
Fireplaces Number 1
Fireplaces Type Gas Log
Equipment Humidifier
Fireplace Y
Appliance Range, Microwave, Dishwasher, Refrigerator, Washer, Dryer, Disposal, Stainless Steel Appliance(s)
Laundry In Unit
Exterior
Exterior Feature Balcony, In Ground Pool
Garage Attached
Garage Spaces 2.0
Amenities Available Elevator(s), Storage, On Site Manager/Engineer, Park, Party Room, Pool, Security Door Lock(s), Tennis Court(s)
Building
Lot Description Forest Preserve Adjacent, Nature Preserve Adjacent, Wooded
Story 4
Sewer Public Sewer, Sewer-Storm
Water Lake Michigan
New Construction false
Schools
Elementary Schools Monroe Elementary School
Middle Schools Clarendon Hills Middle School
High Schools Hinsdale Central High School
School District 181 , 181, 86
Others
HOA Fee Include Water, Gas, Parking, Insurance, TV/Cable, Clubhouse, Pool, Exterior Maintenance, Lawn Care, Scavenger, Snow Removal, Internet
Ownership Condo
Special Listing Condition None
Pets Description Cats OK, Dogs OK, Number Limit, Size Limit
Read Less Info
Want to know what your home might be worth? Contact us for a FREE valuation!

Our team is ready to help you sell your home for the highest possible price ASAP

© 2024 Listings courtesy of MRED as distributed by MLS GRID. All Rights Reserved.
Bought with Bryan Bomba • @properties Christie's International Real Estate

"My job is to find and attract mastery-based agents to the office, protect the culture, and make sure everyone is happy! "







