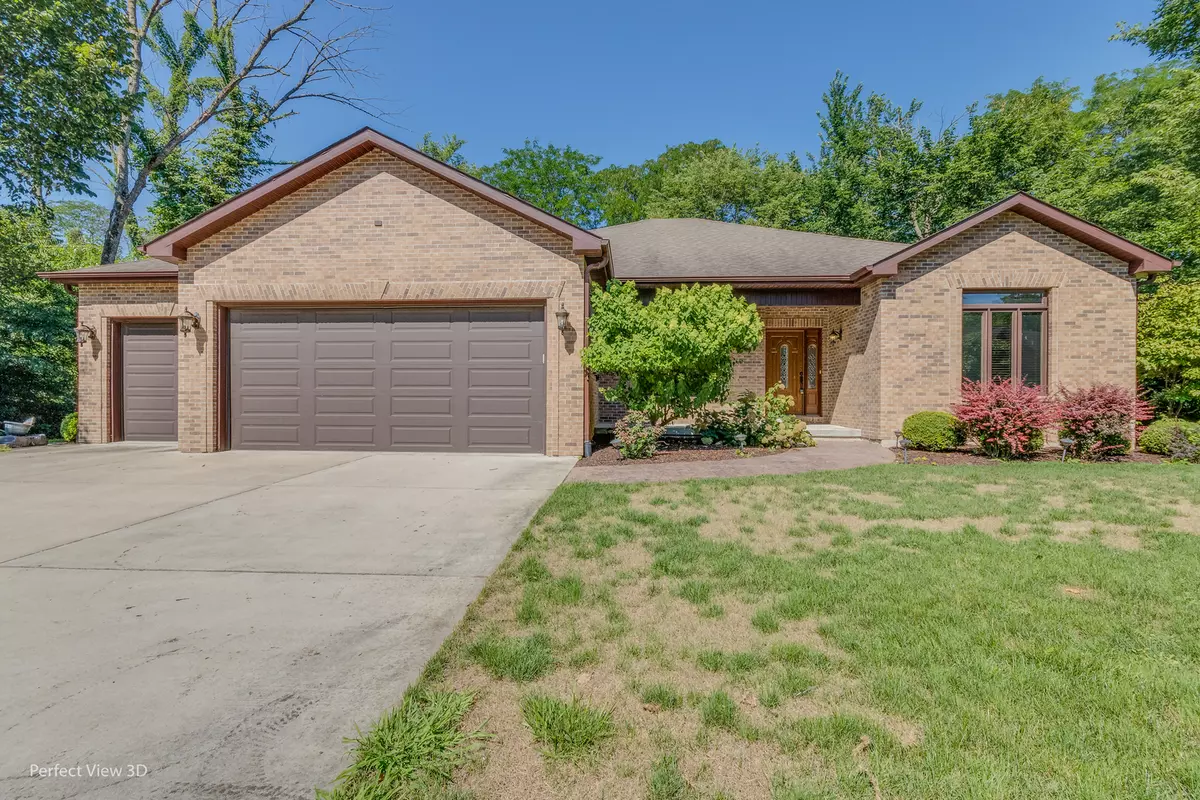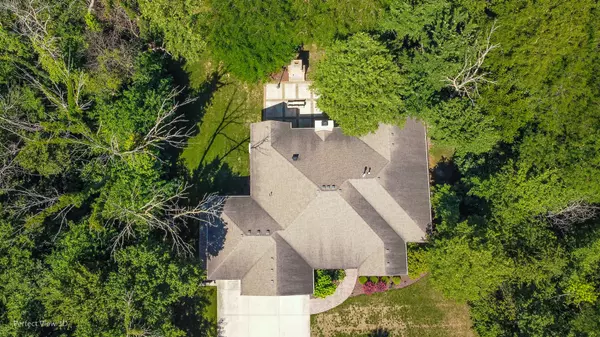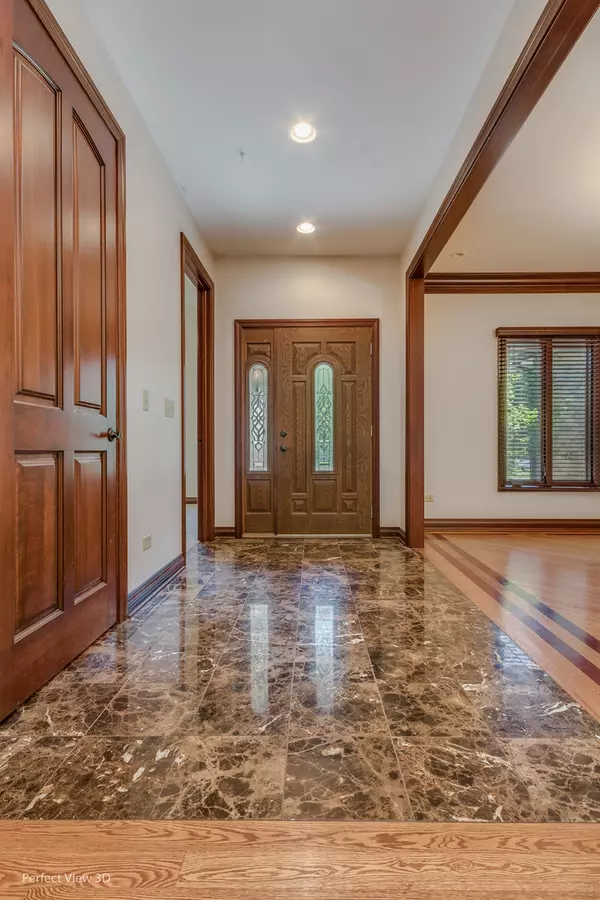$458,000
$498,000
8.0%For more information regarding the value of a property, please contact us for a free consultation.
4 Beds
3.5 Baths
2,514 SqFt
SOLD DATE : 10/24/2022
Key Details
Sold Price $458,000
Property Type Single Family Home
Sub Type Detached Single
Listing Status Sold
Purchase Type For Sale
Square Footage 2,514 sqft
Price per Sqft $182
Subdivision Wooded Lake
MLS Listing ID 11460653
Sold Date 10/24/22
Bedrooms 4
Full Baths 3
Half Baths 1
Year Built 2011
Annual Tax Amount $8,981
Tax Year 2021
Lot Size 0.360 Acres
Lot Dimensions 141X111
Property Description
Stamped front sidewalk leads you to the front porch of this stunning custom built home. Entering the home you have a marble floored foyer with views thru the open floor plan. You will find an ample size dining room to the left with hardwood floors with inlay and beautiful crown molding. The hardwood floors continue into the huge vaulted great room with fireplace. The oversized patio and out door fireplace are also accessed from here. The fabulous kitchen features extra tall cherry cabinetry with all the bells and whistles. The chef in the family will love the commercial grade double oven, six burner cooktop and grill. Topped by a commercial vent hood and pot filler. There is an oversized commercial grade refrigerator freezer also. Center island contains the microwave and has additional room for seating with commercial butcher block at the end. Large window over the sink for natural light, commercial dishwasher and pantry. The breakfast area can accommodate a large table within the bay window overlooking the backyard. Entering from the three car heated garage you will find a conveniently located half bath and to the right a laundry room with an abundance of cherry cabinetry, soaking sink and drop zone for all the coats, shoes, etc. Going passed the open stairway to the basement you will find a lavishly appointed hall bath with storage galore. The two secondary bedrooms are a great size featuring walk-in closets with custom organizers. Also please note the extra tall solid cherry doors thru-out. Extra large hall linen closet. Primary bedroom features his & her walk-in in closets with custom organizers. Entering the primary bath you are greeted with custom two bowl vanity with extra storage and walk-in shower with multiple shower heads & seat. Continuing to the finished basement you are greeted by a flex space with access to what could be the fourth bedroom and a four person bunk room. Huge finished holiday closets are sure to hold all your treasurers. To the left is a massive size family room that could be arranged into several different areas, for tv viewing, card playing, etc. From this area is also access to the garage. Please note all solid cherry woodwork and doors have been carried thru this level. Finishing off this level is a beautiful full bath and great storage/workshop room. The yard is equipped with an irrigation system. Make your appointment to see this executive style home today!
Location
State IL
County Grundy
Area Morris
Rooms
Basement Full
Interior
Interior Features Vaulted/Cathedral Ceilings, Hardwood Floors, First Floor Bedroom, First Floor Laundry, Walk-In Closet(s), Granite Counters
Heating Natural Gas, Forced Air
Cooling Central Air
Fireplaces Number 1
Fireplaces Type Gas Starter
Equipment Humidifier, Ceiling Fan(s), Sump Pump, Sprinkler-Lawn, Air Purifier, Backup Sump Pump;, Generator
Fireplace Y
Appliance Double Oven, Range, Microwave, Dishwasher, High End Refrigerator, Disposal, Indoor Grill, Stainless Steel Appliance(s), Down Draft, Gas Cooktop, Range Hood
Laundry Sink
Exterior
Exterior Feature Patio, Porch, Stamped Concrete Patio
Parking Features Attached
Garage Spaces 3.0
Roof Type Asphalt
Building
Lot Description Wooded, Sidewalks, Streetlights
Sewer Public Sewer, Sewer-Storm
Water Public
New Construction false
Schools
Elementary Schools Morris Grade School
Middle Schools Morris Grade School
High Schools Morris Community High School
School District 54 , 54, 101
Others
HOA Fee Include None
Ownership Fee Simple
Special Listing Condition None
Read Less Info
Want to know what your home might be worth? Contact us for a FREE valuation!

Our team is ready to help you sell your home for the highest possible price ASAP

© 2024 Listings courtesy of MRED as distributed by MLS GRID. All Rights Reserved.
Bought with Stephen Barr • Advantage Realty, Inc

"My job is to find and attract mastery-based agents to the office, protect the culture, and make sure everyone is happy! "







