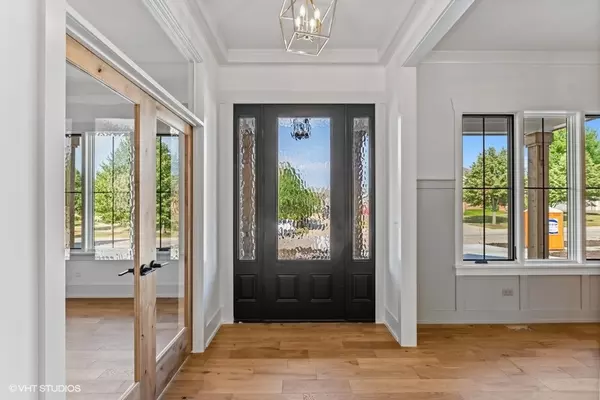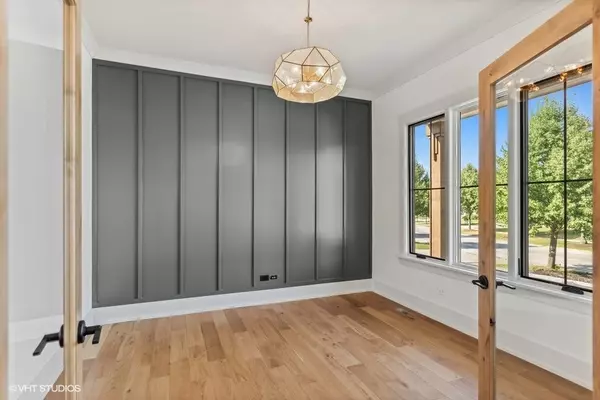$819,000
$819,000
For more information regarding the value of a property, please contact us for a free consultation.
4 Beds
3.5 Baths
3,940 SqFt
SOLD DATE : 10/20/2022
Key Details
Sold Price $819,000
Property Type Single Family Home
Sub Type Detached Single
Listing Status Sold
Purchase Type For Sale
Square Footage 3,940 sqft
Price per Sqft $207
Subdivision Highland Woods
MLS Listing ID 11452948
Sold Date 10/20/22
Style Farmhouse
Bedrooms 4
Full Baths 3
Half Baths 1
HOA Fees $59/qua
Year Built 2022
Annual Tax Amount $3,406
Tax Year 2020
Lot Size 0.300 Acres
Lot Dimensions 18731
Property Description
Finishing touches are being made to this jaw-dropping custom luxury home built by Distinctive Homes by Demarco (builder voted Best of the Fox - Reader's Choice Award for 2022). Builder specializes in building the highest quality homes in the area with a reputation for excellence in detail. Complete list of luxury amenities attached. Breathtaking premium private lot backs to woods. Full walk-out basement. Resort-style living in Highland Woods. Pool, Clubhouse, Tennis Courts, Workout Studio, & Elementary School in neighborhood! All prospective buyers need written pre-approval upon first visit. Builder will accompany all showings. Straight out of a magazine...no comparison! A MUST SEE!
Location
State IL
County Kane
Area Elgin
Rooms
Basement Full, Walkout
Interior
Interior Features Vaulted/Cathedral Ceilings, Hardwood Floors, Heated Floors, Second Floor Laundry, Built-in Features, Walk-In Closet(s), Ceilings - 9 Foot, Beamed Ceilings, Open Floorplan, Some Carpeting, Special Millwork, Separate Dining Room, Some Wall-To-Wall Cp
Heating Natural Gas, Forced Air, Zoned
Cooling Central Air, Zoned
Fireplaces Number 1
Fireplaces Type Heatilator
Fireplace Y
Appliance Range, Microwave, Dishwasher, High End Refrigerator, Disposal, Stainless Steel Appliance(s), Cooktop, Range Hood
Laundry In Unit, Sink
Exterior
Exterior Feature Deck, Porch
Parking Features Attached
Garage Spaces 3.0
Community Features Clubhouse, Park, Pool, Tennis Court(s), Lake, Curbs, Sidewalks, Street Lights, Street Paved
Roof Type Asphalt
Building
Lot Description Wooded, Rear of Lot, Mature Trees
Sewer Public Sewer
Water Public
New Construction true
Schools
School District 301 , 301, 301
Others
HOA Fee Include Insurance, Clubhouse, Exercise Facilities, Pool
Ownership Fee Simple w/ HO Assn.
Special Listing Condition None
Read Less Info
Want to know what your home might be worth? Contact us for a FREE valuation!

Our team is ready to help you sell your home for the highest possible price ASAP

© 2024 Listings courtesy of MRED as distributed by MLS GRID. All Rights Reserved.
Bought with Exclusive Agency • NON MEMBER

"My job is to find and attract mastery-based agents to the office, protect the culture, and make sure everyone is happy! "







