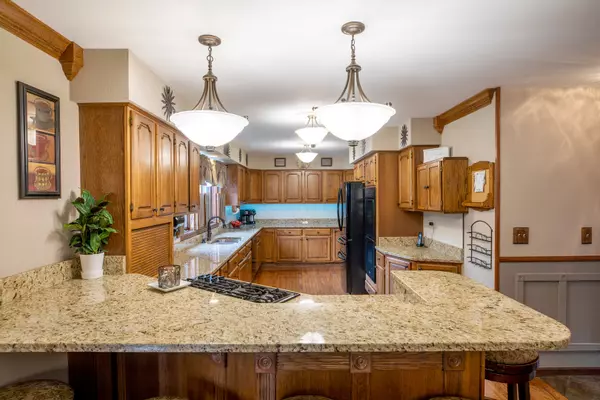$565,000
$565,000
For more information regarding the value of a property, please contact us for a free consultation.
4 Beds
3.5 Baths
3,291 SqFt
SOLD DATE : 09/30/2022
Key Details
Sold Price $565,000
Property Type Single Family Home
Sub Type Detached Single
Listing Status Sold
Purchase Type For Sale
Square Footage 3,291 sqft
Price per Sqft $171
Subdivision Noble Manor
MLS Listing ID 11616945
Sold Date 09/30/22
Bedrooms 4
Full Baths 3
Half Baths 1
Year Built 1990
Annual Tax Amount $11,431
Tax Year 2021
Lot Size 0.845 Acres
Lot Dimensions 236X206X223X168
Property Description
WOW! This custom-built home offers tremendous curb appeal and is ready to be your new home. The original owners have made significant investments into the improvements and careful maintenance of this wonderful home! 9N978 Leland Ct. is nestled on a large lot on a quiet cul-de-sac, in the country but close to the Randall Rd. corridor. As you enter the home, you will be awestruck with the convenient floorplan and large room sizes. Hardwood floors adorn the first floor of the home, along with decorative oak crown moulding and wainscoting. The luxurious kitchen offers many desirable amenities to include granite counters, a built-in cooktop stove with downdraft, elaborate hickory cabinets, a double oven, and two pantry closets. Incredible cabinet space! Ample kitchen seating including a breakfast bar and table space. The formal dining room, currently used as a den, includes an electric fireplace. The sprawling and comfortable family room boasts a stately, woodburning fireplace. The family room offers convivence, comfort, and style. The first-floor laundry room offers extra cabinet space, a laundry chute, and utility sink. The second floor living quarters include four spacious bedrooms along with a large loft overlooking the elegant living room. Skylights offer plentiful, natural lighting. All bedrooms have large closets. The breathtaking master suite offers a full, luxury bath equipped with a jetted tub and walk-in closet. The 2nd floor hallway bath was remodeled in 2019, has two sinks, granite sinktops, and a new tiled shower. The finished basement offers a large recreation area, wet bar, workshop area, and another full bathroom! The outdoor oasis is absolutely STUNNING! Spend your summers in the 16X32 in-ground pool with a slide, and outdoor shed equipped with a changing room and additional storage. A sprawling concrete patio and secondary brick-paver patio. Covered porch, pergola, and a Koi pond! The perfect place to relax and entertain. New siding-2017. Burlington schools. You must see it to believe it!
Location
State IL
County Kane
Area Elgin
Rooms
Basement Full
Interior
Interior Features Vaulted/Cathedral Ceilings, Skylight(s), Bar-Wet, Hardwood Floors, First Floor Laundry, Walk-In Closet(s), Some Carpeting, Drapes/Blinds, Granite Counters
Heating Natural Gas, Forced Air
Cooling Central Air
Fireplaces Number 1
Fireplaces Type Wood Burning, Gas Starter
Equipment Water-Softener Owned, CO Detectors, Ceiling Fan(s), Fan-Whole House, Sump Pump
Fireplace Y
Appliance Double Oven, Microwave, Dishwasher, Refrigerator, Washer, Dryer, Disposal, Cooktop, Water Softener, Water Softener Owned, Down Draft, Electric Oven
Laundry Laundry Chute, Sink
Exterior
Exterior Feature Patio, Brick Paver Patio, In Ground Pool, Storms/Screens, Fire Pit
Parking Features Attached
Garage Spaces 2.0
Community Features Street Paved
Roof Type Asphalt
Building
Sewer Septic-Private
Water Private Well
New Construction false
Schools
School District 301 , 301, 301
Others
HOA Fee Include None
Ownership Fee Simple
Special Listing Condition None
Read Less Info
Want to know what your home might be worth? Contact us for a FREE valuation!

Our team is ready to help you sell your home for the highest possible price ASAP

© 2025 Listings courtesy of MRED as distributed by MLS GRID. All Rights Reserved.
Bought with Lora Mahnke • CENTURY 21 New Heritage
"My job is to find and attract mastery-based agents to the office, protect the culture, and make sure everyone is happy! "







