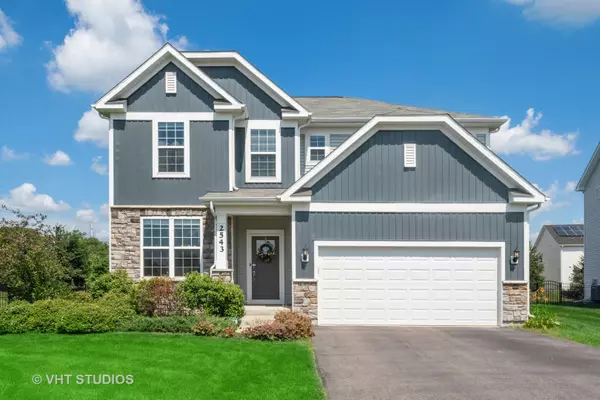$618,000
$629,900
1.9%For more information regarding the value of a property, please contact us for a free consultation.
4 Beds
2.5 Baths
2,875 SqFt
SOLD DATE : 09/29/2022
Key Details
Sold Price $618,000
Property Type Single Family Home
Sub Type Detached Single
Listing Status Sold
Purchase Type For Sale
Square Footage 2,875 sqft
Price per Sqft $214
Subdivision Atwater
MLS Listing ID 11608949
Sold Date 09/29/22
Style Traditional
Bedrooms 4
Full Baths 2
Half Baths 1
HOA Fees $75/mo
Year Built 2017
Annual Tax Amount $11,699
Tax Year 2021
Lot Size 0.310 Acres
Lot Dimensions 190X154X130X40
Property Description
Welcome home! Step into this move-in ready stunner with one of the largest backyards in popular Atwater! Enter this Continental model and be greeted by a bright and inviting floor plan for all of your needs! Darker hardwood floors (main level), white trim and today's trending colors carry you through this beautiful home. Your spacious dining room flows right into your fully updated butlers pantry/bar area complete with quartz counters, subway tile backsplash, and mini beverage fridge all right across from your large pantry. Continue through to your open kitchen featuring espresso cabinets accented by granite counters along with stainless steel appliances and large island space. From your kitchen, you can easily access your eating area and generously sized family room with an abundant amount of natural light pouring in through all of your tall windows. Your main level also features a first floor den or office space which could easily convert to a first-floor bedroom if needed. Across the hall is your powder room with massive storage space or has the potential to become a full bathroom. Ascend to your second level which hosts your luxurious primary suite featuring two walk-in closets, ensuite bathroom with tub and shower plus double sinks! Three additional bedrooms can be found on your second level with a shared full bathroom plus a second floor laundry area! The space continues on the second level with a bonus loft area perfect for play space, home office, reading nook, or homework area! Your massive unfinished basement is the perfect canvas to bring your creative visions to life and already has plumbing roughed in for a bathroom! Escape to your backyard oasis and enjoy your patio in your fully fenced in extra large backyard. A two car garage with extra storage space is the perfect addition to this wonderful home! You will love Atwater with its beautiful suburban feel complete with walking paths, bike trails, playgrounds, and nature preserve areas throughout the neighborhood community. This home attends Naperville District 204 schools and is close to shopping, highway access, Metra, and a quick drive to downtown Naperville. Welcome home!
Location
State IL
County Du Page
Area Naperville
Rooms
Basement Full
Interior
Interior Features Hardwood Floors, Second Floor Laundry, Walk-In Closet(s), Open Floorplan, Some Carpeting, Granite Counters
Heating Natural Gas, Forced Air
Cooling Central Air
Equipment Security System, CO Detectors, Ceiling Fan(s), Sprinkler-Lawn, Radon Mitigation System
Fireplace N
Appliance Range, Microwave, Dishwasher, Refrigerator, Washer, Dryer, Stainless Steel Appliance(s), Wine Refrigerator
Laundry Gas Dryer Hookup
Exterior
Exterior Feature Patio
Garage Attached
Garage Spaces 2.0
Community Features Park, Curbs, Sidewalks, Street Lights, Street Paved
Waterfront false
Roof Type Asphalt
Building
Lot Description Fenced Yard
Sewer Public Sewer
Water Lake Michigan
New Construction false
Schools
Elementary Schools Young Elementary School
Middle Schools Granger Middle School
High Schools Metea Valley High School
School District 204 , 204, 204
Others
HOA Fee Include Other
Ownership Fee Simple w/ HO Assn.
Special Listing Condition Corporate Relo
Read Less Info
Want to know what your home might be worth? Contact us for a FREE valuation!

Our team is ready to help you sell your home for the highest possible price ASAP

© 2024 Listings courtesy of MRED as distributed by MLS GRID. All Rights Reserved.
Bought with Michael Tanzillo • Berkshire Hathaway HomeServices Starck Real Estate

"My job is to find and attract mastery-based agents to the office, protect the culture, and make sure everyone is happy! "







