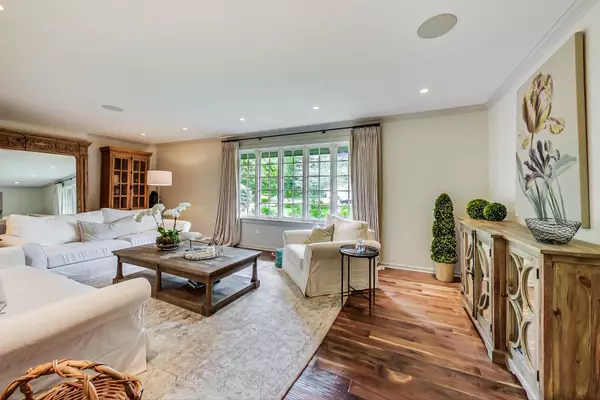$1,950,000
$1,999,000
2.5%For more information regarding the value of a property, please contact us for a free consultation.
5 Beds
5.5 Baths
7,400 SqFt
SOLD DATE : 09/29/2022
Key Details
Sold Price $1,950,000
Property Type Single Family Home
Sub Type Detached Single
Listing Status Sold
Purchase Type For Sale
Square Footage 7,400 sqft
Price per Sqft $263
MLS Listing ID 11472010
Sold Date 09/29/22
Style Traditional
Bedrooms 5
Full Baths 5
Half Baths 1
Year Built 1965
Annual Tax Amount $27,122
Tax Year 2020
Lot Dimensions 180 X 224
Property Description
Truly beautiful Tudor home situated on a full acre of lushly landscaped grounds. Center entrance with lovely bluestone walkway & circular drive. This 7400 s.f 5 bedroom/5.1 bath home has been recently renovated for todays living. Gracious entry with inviting sitting area w/see through fireplace, adjoining a sunny living room with a separate family room lovely limestone fireplace, w/bespoke cabinetry & 2 wine caves. Perfectly designed to access your outdoor living with adjoining sliding doors to your patio w/fireplace & grill, all surrounding a gorgeous indoor pool so perfect for use all year long. Gorgeous bespoke kitchen designed & installed by masters O'Brien & Harris, blending glorious stones & elegant nickel fixtures. Oversized Sub-Zero fridge, freezer, separate beverage drawers along with Miele & Wolf 60" stove/ovens. Large seating/table & counter seating. Entry from the heated 3 car garage is perfect with a spacious perfectly planned mud-room-pantry w/storage for coats/shoes. Impeccable renovation including lighting paint & hardwood floors, all brand new baths with elegant marbles & fixtures. The 1st floor master suite was reconfigured to include a huge walk-in closet and luxurious bath, w/elegant stones, heated floors & deep tub. The second level features 3 full bedrooms w/abundant organized closets and 2 baths, all new w/beautiful stone & fixtures. Opposite second level features a huge bedroom/bath perfect for au-pair or guests and massive recreation/play room.
Location
State IL
County Cook
Area Northfield
Rooms
Basement None
Interior
Interior Features Vaulted/Cathedral Ceilings, Skylight(s), Bar-Dry, Hardwood Floors, Heated Floors, First Floor Bedroom, First Floor Laundry, Pool Indoors, First Floor Full Bath, Walk-In Closet(s), Bookcases, Ceiling - 10 Foot, Center Hall Plan, Ceilings - 9 Foot, Beamed Ceilings, Open Floorplan
Heating Natural Gas, Forced Air
Cooling Central Air
Fireplaces Number 2
Fireplaces Type Attached Fireplace Doors/Screen, Gas Log, Gas Starter
Fireplace Y
Appliance Range, Microwave, Dishwasher, Refrigerator, Washer, Dryer, Disposal
Laundry Electric Dryer Hookup, Laundry Closet, Sink
Exterior
Exterior Feature Patio, In Ground Pool, Storms/Screens
Garage Attached
Garage Spaces 3.0
Community Features Park, Tennis Court(s), Curbs, Street Lights, Street Paved
Roof Type Shake
Building
Lot Description Cul-De-Sac, Landscaped, Wooded
Sewer Public Sewer
Water Public
New Construction false
Schools
Elementary Schools Middlefork Primary School
Middle Schools Sunset Ridge Elementary School
High Schools New Trier Twp H.S. Northfield/Wi
School District 29 , 29, 203
Others
HOA Fee Include None
Ownership Fee Simple
Special Listing Condition None
Read Less Info
Want to know what your home might be worth? Contact us for a FREE valuation!

Our team is ready to help you sell your home for the highest possible price ASAP

© 2024 Listings courtesy of MRED as distributed by MLS GRID. All Rights Reserved.
Bought with Anne Gummersall • Coldwell Banker Realty

"My job is to find and attract mastery-based agents to the office, protect the culture, and make sure everyone is happy! "







