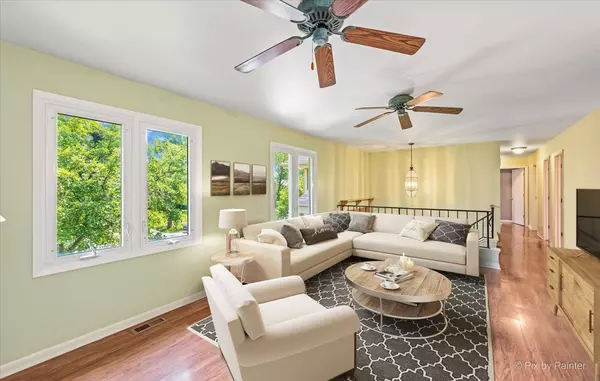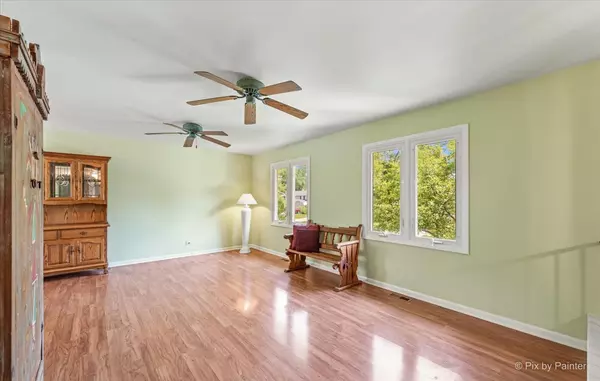$425,000
$425,000
For more information regarding the value of a property, please contact us for a free consultation.
6 Beds
3 Baths
3,700 SqFt
SOLD DATE : 09/28/2022
Key Details
Sold Price $425,000
Property Type Single Family Home
Sub Type Detached Single
Listing Status Sold
Purchase Type For Sale
Square Footage 3,700 sqft
Price per Sqft $114
Subdivision High Point
MLS Listing ID 11620104
Sold Date 09/28/22
Bedrooms 6
Full Baths 3
Year Built 1969
Annual Tax Amount $8,684
Tax Year 2020
Lot Size 8,751 Sqft
Lot Dimensions 70 X 125
Property Description
Tremendous 6-bedroom High Point raised ranch that is more than meets the eye! Remodeled throughout, as well as an addition, you will not find a lack of space with generous room sizes. The main level boasts wood laminate floors and plenty of windows offering abundant natural light. The generous eat-in kitchen boasts stunning cherry cabinets, stainless steel appliances, a large pantry, and a window overlooking the backyard. The main suite has been extended to include a huge walk-in closet and oversized main suite with an immense shower, separate jetted tub, ample linen storage, and a skylight. Four additional large bedrooms on the main level with a shared hall bath. The walkout lower level offers a large family room with a gas fireplace that opens to a 3-season room and a separate mudroom with access from the outside for wet feet from the pool. Not to be forgotten is the 6th bedroom and full bath that would make a great in-law arrangement. Enjoy the warm months on the extensive patio overlooking a fenced yard with private views and an above-ground pool. It is conveniently located with easy access to the interstate, shopping/dining, and Golf. This home will not last!!
Location
State IL
County Cook
Area Hoffman Estates
Rooms
Basement None
Interior
Interior Features Wood Laminate Floors, Walk-In Closet(s), Some Carpeting
Heating Natural Gas, Forced Air
Cooling Central Air
Fireplaces Number 1
Fireplaces Type Attached Fireplace Doors/Screen, Gas Log
Equipment Humidifier, CO Detectors, Ceiling Fan(s)
Fireplace Y
Appliance Range, Microwave, Dishwasher, Refrigerator, Washer, Dryer, Disposal, Stainless Steel Appliance(s)
Laundry In Unit
Exterior
Exterior Feature Brick Paver Patio, Above Ground Pool, Storms/Screens
Parking Features Attached
Garage Spaces 2.0
Community Features Park, Lake, Curbs, Sidewalks, Street Paved
Roof Type Asphalt
Building
Lot Description Fenced Yard, Mature Trees
Sewer Public Sewer
Water Lake Michigan
New Construction false
Schools
Elementary Schools Macarthur Elementary School
Middle Schools Eisenhower Junior High School
High Schools Hoffman Estates High School
School District 54 , 54, 211
Others
HOA Fee Include None
Ownership Fee Simple
Special Listing Condition None
Read Less Info
Want to know what your home might be worth? Contact us for a FREE valuation!

Our team is ready to help you sell your home for the highest possible price ASAP

© 2025 Listings courtesy of MRED as distributed by MLS GRID. All Rights Reserved.
Bought with Joseph Dote • Key Realty
"My job is to find and attract mastery-based agents to the office, protect the culture, and make sure everyone is happy! "







