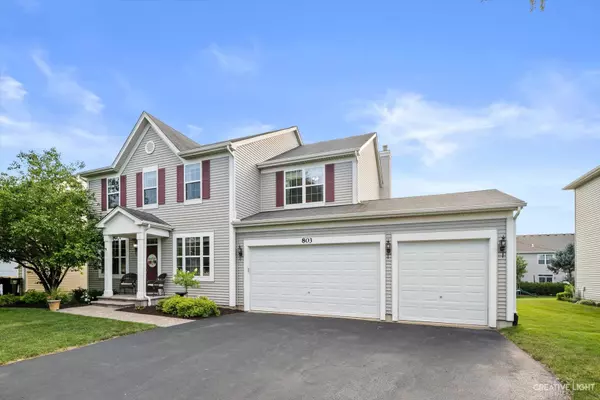$429,900
$429,900
For more information regarding the value of a property, please contact us for a free consultation.
5 Beds
2.5 Baths
3,129 SqFt
SOLD DATE : 09/09/2022
Key Details
Sold Price $429,900
Property Type Single Family Home
Sub Type Detached Single
Listing Status Sold
Purchase Type For Sale
Square Footage 3,129 sqft
Price per Sqft $137
Subdivision Churchill Club
MLS Listing ID 11470173
Sold Date 09/09/22
Style Traditional
Bedrooms 5
Full Baths 2
Half Baths 1
HOA Fees $20/mo
Year Built 2004
Annual Tax Amount $9,510
Tax Year 2021
Lot Size 10,049 Sqft
Lot Dimensions 75X134
Property Description
This is one lucky buyers opportunity to own this fabulous Churchill Club dream home! Updated from top to bottom, this 3100+ sq ft Secretariat model is going to steal your heart from the moment you arrive. The quiet, quaint street is just a stones throw from the clubhouse, pool, tennis, basketball, and sand volleyball courts as well as 3 on site schools. Your new chic abode is over flowing with new, updated, & tastefully appointed finishes such as: New carpet throughout the second level, family room, and stairs, gleaming hardwood flooring throughout main level, gorgeous white marble finished quartz, perfect subway tile oversized neutral light gray backsplash, 42" maple cabinetry with roll out shelving, stainless appliances, breakfast bar/island, walk in pantry closet, 9ft ceilings, ceiling fans in sleeping quarters, primary en suite with lux bath upgrade, separate shower, soaker tub, dual vanity sink, spacious walk in closet, generously sized FIVE bedrooms, PLUS a large loft, guest bath with private shower and water closet attached but separate from the dual vanity powder room so multiple guests or family members can use the space, stunning professional landscaping, hardscaping, brick paver patio, brick paver walk way and covered entry porch, fire pit, newly tiled and updated bathroom, E-Nor-Mous mud & laundry room glamorously redone all the way up to the swanky chandelier, Tons of storage in your basement and space just waiting for the man/mom cave, 3 car garage, and lastly, the large back yard beckoning friends and neighbors to come over for dodgeball, movie nights, and bbq's. This wonderful home is ready for you to build your fond memories and cherished moments in one of Oswego's premier active family neighborhoods. Join the Club TODAY!
Location
State IL
County Kendall
Area Oswego
Rooms
Basement Partial
Interior
Interior Features Hardwood Floors, First Floor Laundry, Walk-In Closet(s), Ceiling - 9 Foot, Dining Combo, Drapes/Blinds, Granite Counters
Heating Natural Gas
Cooling Central Air
Fireplaces Number 1
Fireplaces Type Wood Burning, Gas Log, Gas Starter
Equipment CO Detectors, Ceiling Fan(s), Sump Pump
Fireplace Y
Appliance Range, Microwave, Dishwasher, Refrigerator, Washer, Dryer, Disposal, Stainless Steel Appliance(s), Gas Cooktop, Gas Oven
Laundry Gas Dryer Hookup, In Unit, Sink
Exterior
Exterior Feature Brick Paver Patio, Storms/Screens, Fire Pit
Garage Attached
Garage Spaces 3.0
Community Features Clubhouse, Park, Pool, Tennis Court(s), Lake, Curbs, Sidewalks, Street Lights, Street Paved
Waterfront false
Roof Type Asphalt
Building
Lot Description Landscaped, Mature Trees, Sidewalks, Streetlights
Sewer Public Sewer
Water Public
New Construction false
Schools
Elementary Schools Churchill Elementary School
Middle Schools Plank Junior High School
High Schools Oswego East High School
School District 308 , 308, 308
Others
HOA Fee Include Clubhouse, Exercise Facilities, Pool, Other
Ownership Fee Simple w/ HO Assn.
Special Listing Condition None
Read Less Info
Want to know what your home might be worth? Contact us for a FREE valuation!

Our team is ready to help you sell your home for the highest possible price ASAP

© 2024 Listings courtesy of MRED as distributed by MLS GRID. All Rights Reserved.
Bought with Sarah Leonard • RE/MAX Suburban

"My job is to find and attract mastery-based agents to the office, protect the culture, and make sure everyone is happy! "







