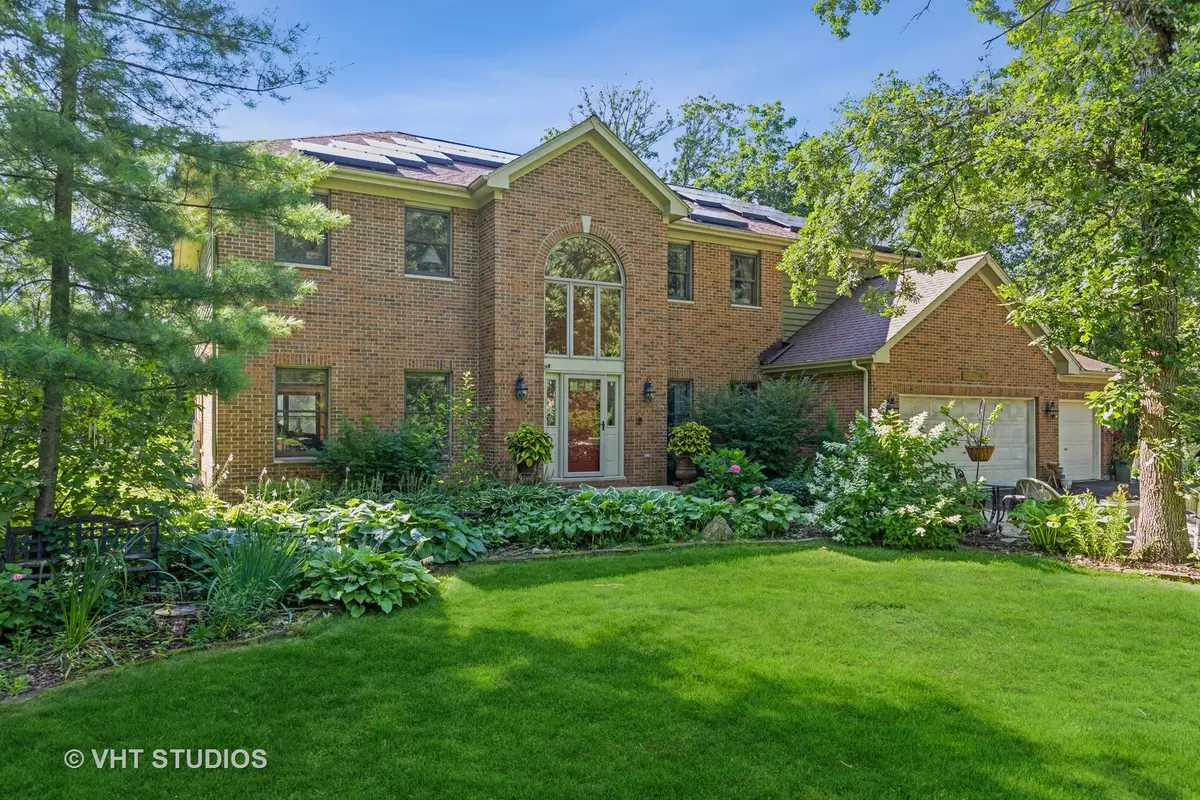$495,000
$495,000
For more information regarding the value of a property, please contact us for a free consultation.
4 Beds
3.5 Baths
4,120 SqFt
SOLD DATE : 09/20/2022
Key Details
Sold Price $495,000
Property Type Single Family Home
Sub Type Detached Single
Listing Status Sold
Purchase Type For Sale
Square Footage 4,120 sqft
Price per Sqft $120
Subdivision Timberlane Estates
MLS Listing ID 11448468
Sold Date 09/20/22
Style Colonial
Bedrooms 4
Full Baths 3
Half Baths 1
Year Built 1991
Annual Tax Amount $10,936
Tax Year 2020
Lot Size 1.350 Acres
Lot Dimensions 80X147X67X218X209X288
Property Description
Gorgeous custom built 4 bedroom/ 3.1 bath, two story home with approximately 4,120 sq ft sitting beautifully on a private 1 & 1/3 acre land lot. Drive up to your extended circular driveway with a 3 car garage and landscaped walkway. Step into your grand tiled foyer with a large crystal chandelier. Centerstage is a gorgeous bridal staircase with an overhang catwalk/balcony. Living room features hardwood floors, crown molding, and Tres ceilings. Dining room boasts hardwood floors, crown molding, chair rail, brass chandelier. Adjacent butler's pantry provides more buffet space/storage for entertaining. Main floor guest half bath, with tiled floors, NEW seamless Corian vanity and wood cabinet 2021. 20 ft vaulted ceilings in the Family room lets in the natural light and highlights a gas start/wood burning brick fireplace from ceiling to floor, and NEW oversized fan/light 2021. Main floor office area with hardwood, Tres ceilings and NEWer fan/light 2020 can be enclosed with French doors if needed. HUGE kitchen sits centerstage in this gem, with easy maintenance Corian counters, tiled floor, maple cabinets with NEW brushed nickel hardware 2022, stainless steel appliances- NEW double wall ovens 2022, NEW 5 burner stove top 2022, NEW blinds, NEW sink/faucet 2022, NEW upgraded recessed lighting, and NEWly painted. First floor full bath with tiled floor, handicap equipped shower. First floor laundry room with tiled floor and washer/dryer 2015. Second floor Master suite features NEW plush carpet 2022, tres ceiling, and walk -in closet. Master bath has a large soaking spa tub, separate shower, tiled floors, double porcelain sinks, and maple cabinet, Separate sitting room can be another office, reading room, nursery- anything! Bedrooms 2,3, & 4 feature NEWer carpet 2017, NEWer fan/light, and walk in closets. Updated third full bath with tiled floors, white cabinets, double porcelain sinks, and NEW sky lights coming 2022. Full unfinished basement offers more storage and your design ideas for future use. ENJOY your huge, beautifully landscaped yard 2021 with stunning 3,000 gallon koi pond and pebble rock waterfall 2019. Sit by your stone firepit and enjoy the serenity of your own private retreat. Other home highlights- NEW roof/gutters/downspouts October 2022, NEW patio step, 2021Well tank 2021, Septic pump 2019, Water softener 2020, NEWer Rino Shield cedar siding with 25 yr warranty 2021, Back up battery 2021,Sump Pump & back up 2018, Water filtration system 2018, NEWer Leaf Filter gutter system 2018 (Lifetime & Transferable warranty), NEW front storm door 2020, Furnace/Humidifier 2015, Shed 2015, Solar panels (leased to own.) Call this gem HOME!
Location
State IL
County Mc Henry
Area Crystal Lake / Lakewood / Prairie Grove
Rooms
Basement Full
Interior
Interior Features Vaulted/Cathedral Ceilings, Skylight(s), Hardwood Floors, First Floor Laundry, First Floor Full Bath, Walk-In Closet(s), Separate Dining Room
Heating Natural Gas, Forced Air
Cooling Central Air
Fireplaces Number 1
Fireplaces Type Gas Starter
Equipment Humidifier, Water-Softener Owned, Ceiling Fan(s), Sump Pump
Fireplace Y
Appliance Double Oven, Dishwasher, Refrigerator, Washer, Dryer, Disposal, Water Purifier Owned, Water Softener Owned, Gas Cooktop
Laundry None
Exterior
Exterior Feature Patio, Storms/Screens, Fire Pit
Garage Attached
Garage Spaces 3.0
Community Features Curbs, Street Lights, Street Paved
Roof Type Asphalt
Building
Lot Description Landscaped, Wooded
Sewer Septic-Private
Water Private Well
New Construction false
Schools
Elementary Schools North Elementary School
Middle Schools Hannah Beardsley Middle School
High Schools Prairie Ridge High School
School District 47 , 47, 155
Others
HOA Fee Include None
Ownership Fee Simple
Special Listing Condition None
Read Less Info
Want to know what your home might be worth? Contact us for a FREE valuation!

Our team is ready to help you sell your home for the highest possible price ASAP

© 2024 Listings courtesy of MRED as distributed by MLS GRID. All Rights Reserved.
Bought with Oksana Melnychyn • Cambridge Realty LLC

"My job is to find and attract mastery-based agents to the office, protect the culture, and make sure everyone is happy! "







