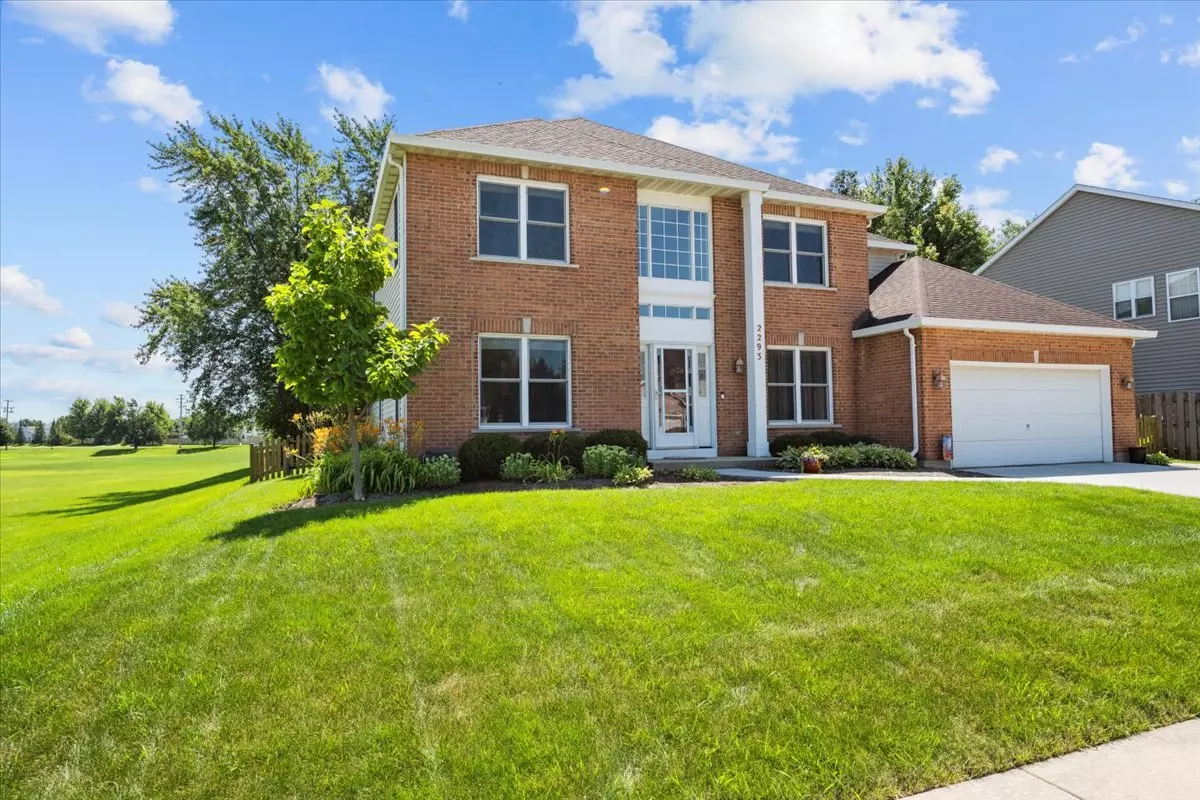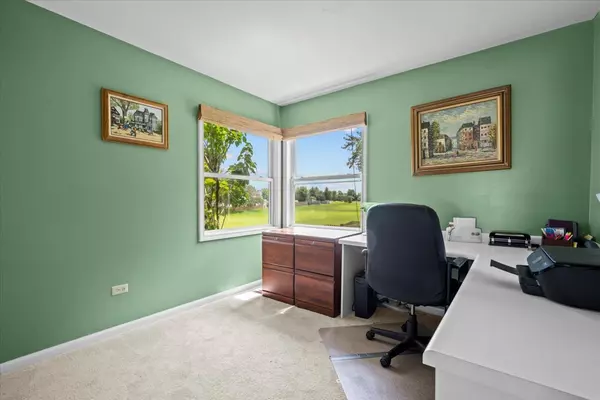$400,000
$400,000
For more information regarding the value of a property, please contact us for a free consultation.
4 Beds
2.5 Baths
2,583 SqFt
SOLD DATE : 09/19/2022
Key Details
Sold Price $400,000
Property Type Single Family Home
Sub Type Detached Single
Listing Status Sold
Purchase Type For Sale
Square Footage 2,583 sqft
Price per Sqft $154
MLS Listing ID 11484001
Sold Date 09/19/22
Bedrooms 4
Full Baths 2
Half Baths 1
HOA Fees $8/ann
Year Built 1993
Annual Tax Amount $8,801
Tax Year 2021
Lot Size 10,018 Sqft
Lot Dimensions 10019
Property Description
Move-in ready from top to bottom, this Woodbridge South home will not disappoint. The beautifully updated kitchen flows into the two-story family room, complete with vaulted ceilings and floor-to-ceiling windows. All-black appliances and granite countertops (including the 13 foot island) AND a butler's pantry finish off the eat-in kitchen, overlooking the concrete patio and lovely landscaped fully-fenced yard. This all calls out for entertaining and family fun. Enjoy the natural light that streams throughout this home, thanks to the second floor balcony opening into the family room/kitchen area. On the 2nd floor, there are four bedrooms including the en suite master with spacious walk-in shower and separate toilet area. The hall bath is freshly updated with a deep soaker tub. Down to the lower level, the finished basement includes a large office, recreation area and family room. Truly, there is nothing to do here but move in! Great neighborhood, close to downtown Elgin, St. Charles and much more. Enjoy all the shopping and dining that Randall Road can offer, as well as easy access to Route 20, I-90 and Metra.
Location
State IL
County Kane
Area Elgin
Rooms
Basement Full
Interior
Interior Features Vaulted/Cathedral Ceilings, Hardwood Floors, First Floor Laundry, Walk-In Closet(s), Some Carpeting, Granite Counters, Separate Dining Room
Heating Natural Gas
Cooling Central Air
Fireplace N
Appliance Range, Microwave, Dishwasher, Refrigerator, Washer, Dryer, Disposal
Laundry Gas Dryer Hookup, In Unit, Laundry Closet
Exterior
Exterior Feature Patio, Stamped Concrete Patio
Parking Features Attached
Garage Spaces 2.0
Roof Type Asphalt
Building
Sewer Public Sewer
Water Public
New Construction false
Schools
School District 46 , 46, 46
Others
HOA Fee Include Insurance
Ownership Fee Simple w/ HO Assn.
Special Listing Condition None
Read Less Info
Want to know what your home might be worth? Contact us for a FREE valuation!

Our team is ready to help you sell your home for the highest possible price ASAP

© 2024 Listings courtesy of MRED as distributed by MLS GRID. All Rights Reserved.
Bought with Helene DeMarco Ventrella • Baird & Warner

"My job is to find and attract mastery-based agents to the office, protect the culture, and make sure everyone is happy! "







