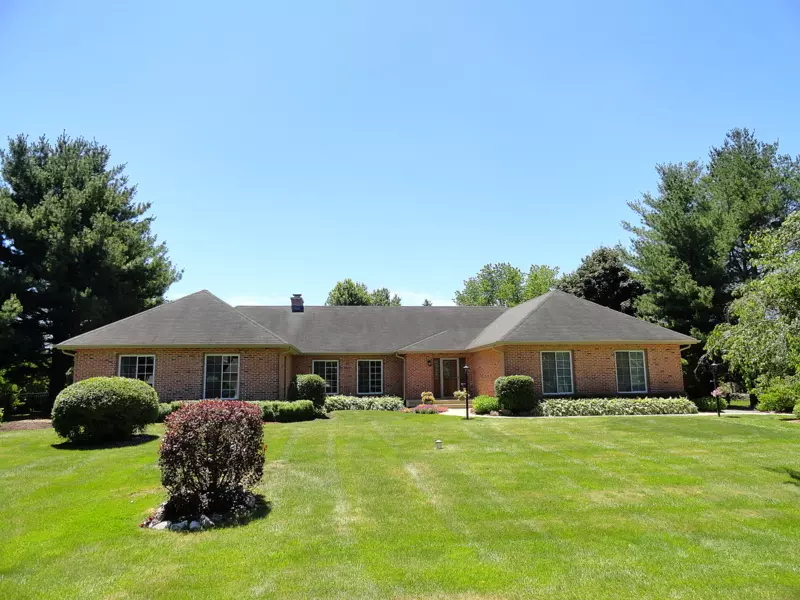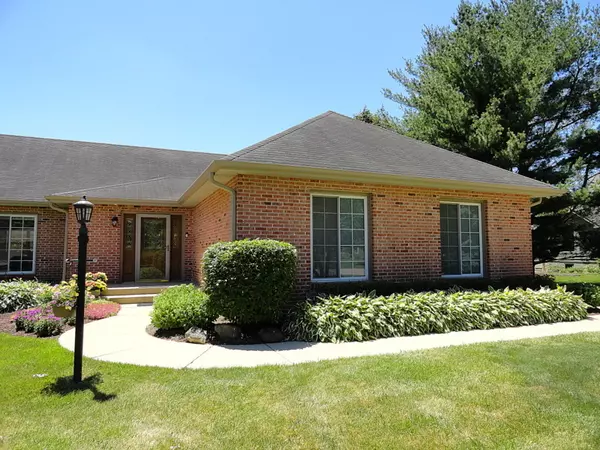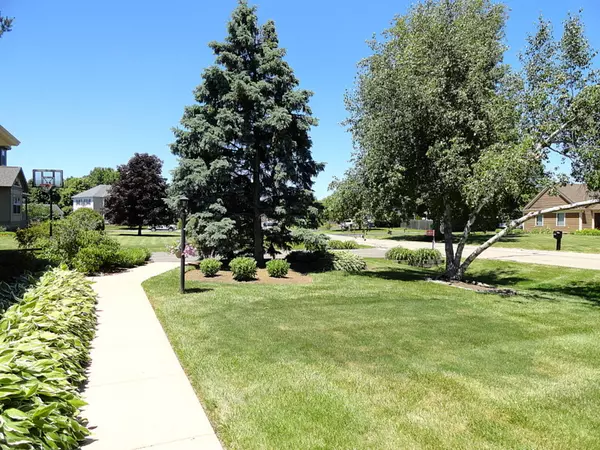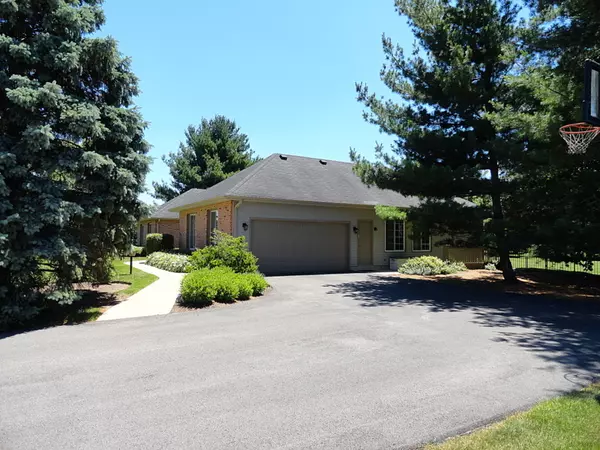$516,000
$499,900
3.2%For more information regarding the value of a property, please contact us for a free consultation.
4 Beds
3.5 Baths
2,509 SqFt
SOLD DATE : 09/06/2022
Key Details
Sold Price $516,000
Property Type Single Family Home
Sub Type Detached Single
Listing Status Sold
Purchase Type For Sale
Square Footage 2,509 sqft
Price per Sqft $205
Subdivision Dillonfield
MLS Listing ID 11445429
Sold Date 09/06/22
Style Ranch
Bedrooms 4
Full Baths 3
Half Baths 1
Year Built 1988
Annual Tax Amount $8,196
Tax Year 2021
Lot Size 0.910 Acres
Lot Dimensions 142X240X178X266
Property Description
THE RANCH you have been waiting for in Highly Rated ST CHARLES SCHOOL District! Country Style Living just minutes from Geneva and St Charles. Mature Trees. 35' free-form concrete patio with Pergola. Fenced Yard. Updated and Gorgeous! Kitchen w/White Glazed Cabinets featuring pull-outs/drawer banks. Light Lovely Granite/Elegant Backsplash. All SS Appliances. 2 Pantries. Serving Bar Area. Island and Bayed Eating Area with Peaceful Views of Yard. All Baths Redone! MBA boasts a generous shower. Double sink vanity. Custom divided Walk-In. Classic Trim w/Newer Doors. SGD opens to Patio from FR with Brick Gas Log FP. 7x8 Laundry Room with Storage. Open Floor Plan. Welcoming LR with Pine Tree Views. The Perfect 4 BR Ranch Plan. Enjoy the Finished Basement w/Rec Room and Exercise Area. Full BA. Workshop and Generous Storage. Convenient Exterior Stairs down from the New Driveway. Garage has Floor Coating, Newer Door and is as Clean as this Well Loved and Cared for Home! Not a Thing to Do but Move In and Enjoy the Wonderful Quiet Dillonfield Neighborhood!! Radon System. Home is in Lafox with Quick access to the Metra Train Station. Mailing Address is Elburn as LaFox PO does not do delivery. Such a find. You Will Fall in Love!
Location
State IL
County Kane
Area Elburn
Rooms
Basement Full
Interior
Interior Features Bar-Dry, Wood Laminate Floors, First Floor Bedroom, First Floor Laundry, First Floor Full Bath, Built-in Features, Walk-In Closet(s), Open Floorplan, Some Carpeting, Granite Counters, Separate Dining Room
Heating Natural Gas, Forced Air
Cooling Central Air
Fireplaces Number 1
Fireplaces Type Gas Log, Gas Starter
Equipment Humidifier, Water-Softener Owned, TV-Cable, CO Detectors, Ceiling Fan(s), Fan-Whole House, Sump Pump, Backup Sump Pump;, Radon Mitigation System
Fireplace Y
Appliance Range, Microwave, Dishwasher, Refrigerator, Washer, Dryer, Disposal, Stainless Steel Appliance(s), Water Purifier Owned, Water Softener Owned
Laundry Gas Dryer Hookup, In Unit, Sink
Exterior
Exterior Feature Patio, Storms/Screens, Outdoor Grill
Parking Features Attached
Garage Spaces 2.0
Community Features Street Lights, Street Paved
Roof Type Asphalt
Building
Lot Description Fenced Yard, Landscaped, Wooded, Mature Trees
Sewer Septic-Private
Water Private Well
New Construction false
Schools
School District 303 , 303, 303
Others
HOA Fee Include None
Ownership Fee Simple
Special Listing Condition None
Read Less Info
Want to know what your home might be worth? Contact us for a FREE valuation!

Our team is ready to help you sell your home for the highest possible price ASAP

© 2024 Listings courtesy of MRED as distributed by MLS GRID. All Rights Reserved.
Bought with Sarah Leonard • RE/MAX Suburban

"My job is to find and attract mastery-based agents to the office, protect the culture, and make sure everyone is happy! "







