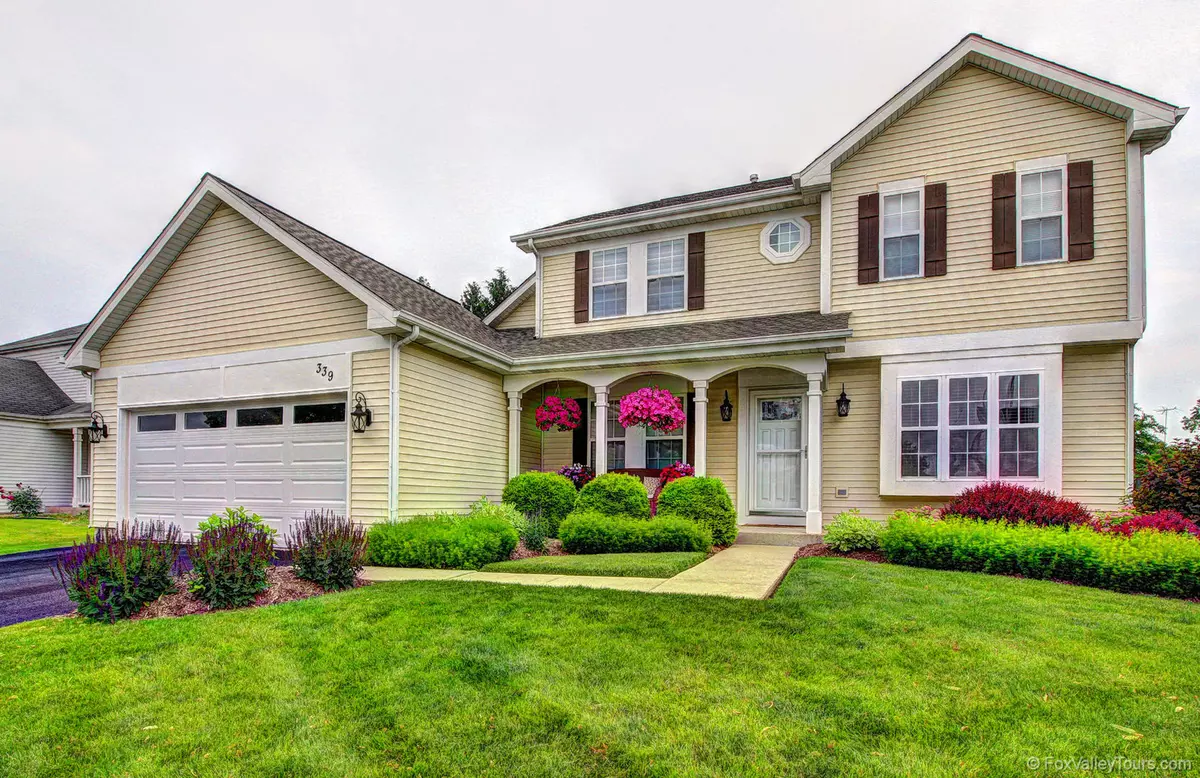$387,000
$374,900
3.2%For more information regarding the value of a property, please contact us for a free consultation.
3 Beds
3 Baths
1,802 SqFt
SOLD DATE : 09/01/2022
Key Details
Sold Price $387,000
Property Type Single Family Home
Sub Type Detached Single
Listing Status Sold
Purchase Type For Sale
Square Footage 1,802 sqft
Price per Sqft $214
Subdivision Wildmeadow
MLS Listing ID 11453918
Sold Date 09/01/22
Bedrooms 3
Full Baths 2
Half Baths 2
Year Built 1998
Annual Tax Amount $7,568
Tax Year 2021
Lot Size 9,147 Sqft
Lot Dimensions 72X130
Property Description
PRIDE OF OWNERSHIP ABOUNDS IN THS IMPECCABLY MAINTAINED 3 BR, 2 FULL PLUS 2 HALF BATH HOME! ENTER THROUGH NEW FRONT DOOR W/LEADED GLASS TO A COMPLETELY REMODELED HOME W/HIGH-END FINISHES! KITCHEN FEATURES SOFT CLOSE CABS & DRAWERS, GRANITE COUNTERTOP W/SS SINK, GLASS TILE BACKSPLASH, LIGHT FIXTURES,BLINDS, AND ALL STAINLESS APPLIANCES! NEW FLOORING, DOORS & TRIM WHICH INCLUDES HARDWOOD $ CERAMIC TILE. CUSTOM PANTRY ORGANIZER & 1ST FLOOR LAUNDRY W/NEWER WASHER & DRYER, AND ALL FRESHLY PAINTED! YOU HAVE AN EATING NOOK OFF KITCHEN THAT LEADS TO VAULTED FAMILY ROOM WITH CEILING FAN & SS SPEAKERS TO SGD THAT LEADS TO PATIO. LIVING, DINING & POWDER ROOM COMPLETE 1ST FLOOR LAYOUT. UPSTAIRS YOU WILL FIND THE PRIMARY BEDROOM SUITE WITH NEW DRAPES AND CARPET AND WALK-IN CUSTOM DESIGNED CLOSET WITH ORGANIZERS. THE EN SUITE BATHROOM OFFERS NEW QUARTZ DUAL VANITY, NEW FAUCETS, LIGHTING, TOILET, PORCELAIN FLOORS & TUB SURROUND W/SOAP NICHE AND GLASS TILE DESIGN. THE HALL GUEST BATH IS THOUGHTFULLY DESIGNED WITH STORAGE IN MIND. YOU WILL FIND SOFT CLOSE CABINETS & DRAWERS, QUARTZ VANITY, BONUS VERTICAL SLIDE OUT TO ORGANIZE ALL YOUR LOTIONS AND POTIONS. ALSO, A CUSTOM CLOSET ORGANIZER TO FIT ALL YOUR TOILETRIES, LINENS AND TOWELS. FLOORS AND TUB SURROUND ARE AGAIN PORCELAIN WITH GLASS TILE DESIGNED NICHES. 2ND & 3RD BEDROOMS BOTH HAVE CUSTOM CLOSET ORGANIZERS AND NEWER FLOORING, DOORS AND TRIM. PARTIALLY FINISHED BASEMENT WITH 1/2 BATH, RECREATION ROOM AND LARGE AREA IN UTILITY ROOM FOR MORE STORAGE. NEWER A/C-FURNACE(2016) & 40 GALLON HWH(2018) RADON MITIGATION SYSTEM WAS ADDED IN 2018 FOR YOUR PEACE OF MIND! RHEOSTAT LIGHTING THROUGH MOST OF HOME FOR YOUR CONVENIENCE. AS YOU WALK THROUGH SGD FROM KITCHEN TO NEW KIDNEY SHAPED PAVER PATIO YOU WILL NOTICE NEWER EXTERIOR LIGHTING AS WELL AS FLOOD LIGHT AND TASTEFULLY DONE PROFESSIONAL LANDSCAPING. YOU WILL ALSO NOTICE A LARGE GARDEN AND A SHED FOR ALL YOUR YARD TOOLS AND TOYS. GARAGE HAS BEEN DRYWALLED AND FEATURES A NEWER GARAGE DOOR(2017) & REDONE DRIVEWAY. AND LETS NOT FORGET THE NEW ROOF IN 2021! ALL YOU NEED TO DO IS MOVE IN AND ENJOY. LOCATED NEAR PARKS, SHOPPING, RESTAURANTS, TRANSPORTATION AND SCHOOLS!
Location
State IL
County Kane
Area South Elgin
Rooms
Basement Partial
Interior
Interior Features Vaulted/Cathedral Ceilings, Hardwood Floors, Wood Laminate Floors, First Floor Laundry, Built-in Features, Walk-In Closet(s), Some Carpeting, Some Window Treatmnt, Some Wood Floors
Heating Natural Gas, Forced Air
Cooling Central Air
Fireplace N
Appliance Range, Microwave, Dishwasher, Refrigerator, Washer, Dryer, Disposal, Stainless Steel Appliance(s), Water Softener Owned
Laundry Gas Dryer Hookup, In Kitchen
Exterior
Exterior Feature Patio, Porch, Brick Paver Patio, Storms/Screens
Parking Features Attached
Garage Spaces 2.0
Community Features Park, Curbs, Sidewalks, Street Lights, Street Paved
Roof Type Asphalt
Building
Lot Description Fenced Yard
Sewer Public Sewer
Water Public
New Construction false
Schools
Elementary Schools Clinton Elementary School
Middle Schools Kenyon Woods Middle School
High Schools South Elgin High School
School District 46 , 46, 46
Others
HOA Fee Include None
Ownership Fee Simple
Special Listing Condition None
Read Less Info
Want to know what your home might be worth? Contact us for a FREE valuation!

Our team is ready to help you sell your home for the highest possible price ASAP

© 2025 Listings courtesy of MRED as distributed by MLS GRID. All Rights Reserved.
Bought with Aimee Corbett • Coldwell Banker Real Estate Group
"My job is to find and attract mastery-based agents to the office, protect the culture, and make sure everyone is happy! "







