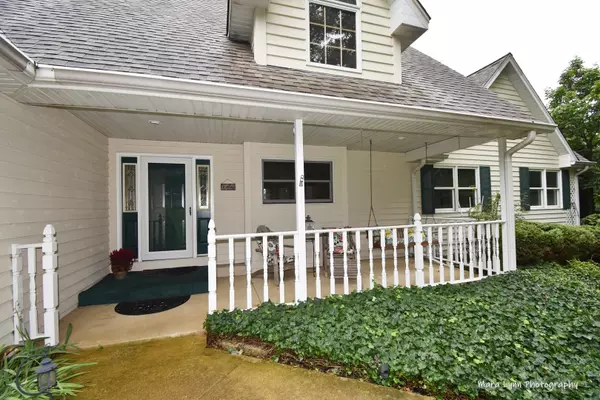$410,000
$389,000
5.4%For more information regarding the value of a property, please contact us for a free consultation.
4 Beds
3.5 Baths
2,066 SqFt
SOLD DATE : 09/02/2022
Key Details
Sold Price $410,000
Property Type Single Family Home
Sub Type Detached Single
Listing Status Sold
Purchase Type For Sale
Square Footage 2,066 sqft
Price per Sqft $198
Subdivision Marian Woods
MLS Listing ID 11486965
Sold Date 09/02/22
Bedrooms 4
Full Baths 3
Half Baths 1
Year Built 1997
Annual Tax Amount $8,845
Tax Year 2021
Lot Size 0.554 Acres
Lot Dimensions 120 X 210
Property Description
Escape to this Custom Built Home located in quiet Sugar Grove wooded setting close to the new interchange at Rt. 88 /Rt 47. Open family room with kitchen and dining room area includes gleaming oak floors. First floor primary bedroom with large walk-in closet and bathroom en suite. Two additional bedrooms off separate hallway for privacy with full bath. Upstairs area accents the home with another bedroom, full bath and office. Six panel doors, aluminum clad wood windows and a full finished English basement with half bath completes the picture. Roof replaced in 2016; High Efficiency Furnace, AC, humidifier, NEST and NEST protect controls- 11-15-2016. LED lighting. Dishwasher- 2020. Fireplace has gas lighter and is wood burning. Plumbing for possible 1st floor laundry room in pantry closet. Exterior of home stained in 2020. Quick Close Possible!!
Location
State IL
County Kane
Area Sugar Grove
Rooms
Basement Full, English
Interior
Interior Features Vaulted/Cathedral Ceilings, Bar-Dry, Hardwood Floors, First Floor Bedroom, First Floor Full Bath
Heating Natural Gas
Cooling Central Air
Fireplaces Number 1
Fireplaces Type Wood Burning, Gas Starter
Equipment Humidifier, Ceiling Fan(s)
Fireplace Y
Appliance Microwave, Dishwasher, Refrigerator, Washer, Dryer, Cooktop, Built-In Oven
Laundry Gas Dryer Hookup, Laundry Chute, Sink
Exterior
Exterior Feature Patio, Porch
Garage Attached
Garage Spaces 2.0
Community Features Lake, Street Lights, Street Paved
Waterfront false
Roof Type Asphalt
Building
Lot Description Wooded
Sewer Septic-Private
Water Private Well
New Construction false
Schools
School District 302 , 302, 302
Others
HOA Fee Include None
Ownership Fee Simple
Special Listing Condition None
Read Less Info
Want to know what your home might be worth? Contact us for a FREE valuation!

Our team is ready to help you sell your home for the highest possible price ASAP

© 2024 Listings courtesy of MRED as distributed by MLS GRID. All Rights Reserved.
Bought with Chris McGary • eXp Realty, LLC

"My job is to find and attract mastery-based agents to the office, protect the culture, and make sure everyone is happy! "







