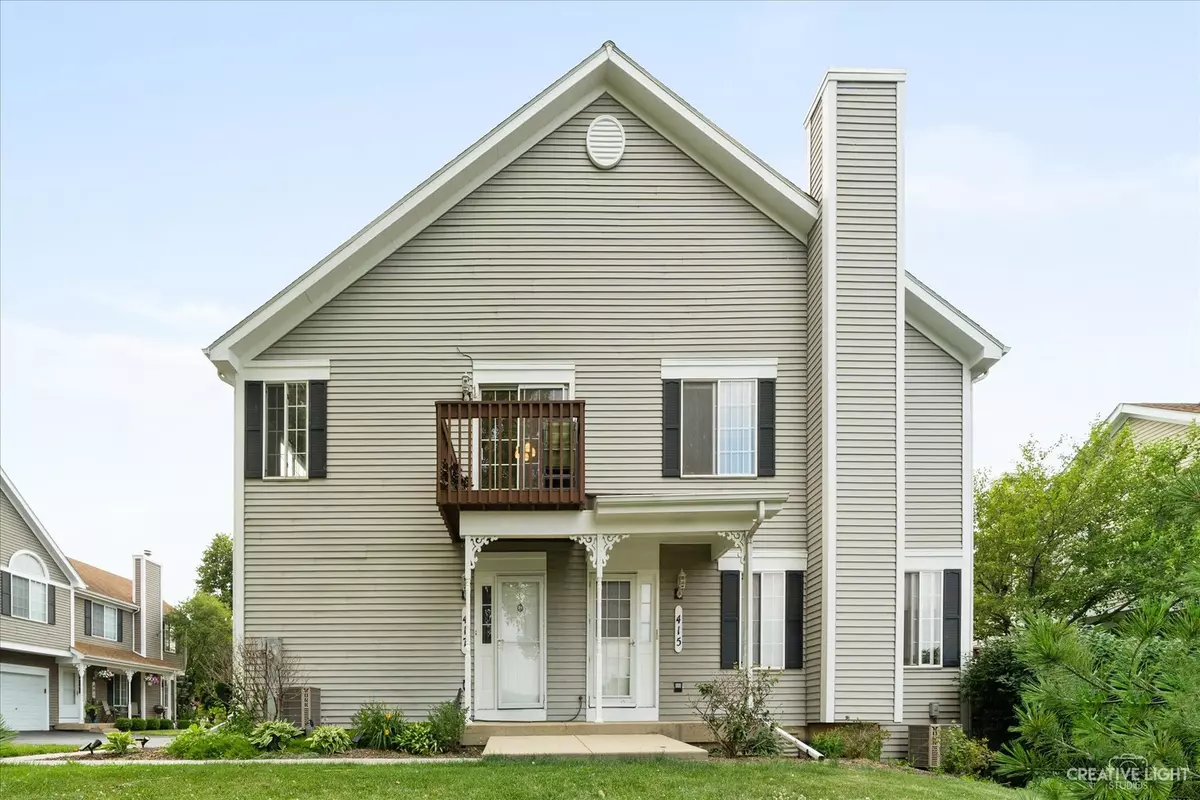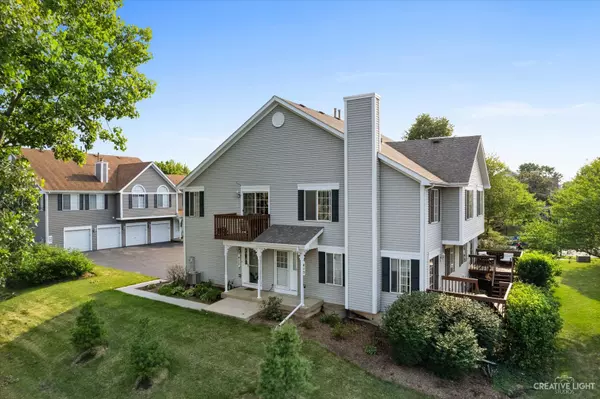$199,900
$199,900
For more information regarding the value of a property, please contact us for a free consultation.
2 Beds
1 Bath
1,059 SqFt
SOLD DATE : 08/29/2022
Key Details
Sold Price $199,900
Property Type Condo
Sub Type Condo
Listing Status Sold
Purchase Type For Sale
Square Footage 1,059 sqft
Price per Sqft $188
MLS Listing ID 11459486
Sold Date 08/29/22
Bedrooms 2
Full Baths 1
HOA Fees $147/mo
Rental Info Yes
Year Built 1994
Annual Tax Amount $3,021
Tax Year 2021
Lot Dimensions COMMON
Property Description
Ready for the WOW factor? This condo has so much to offer, stunning pond view, 2 bedrooms, 1 bath plus a one car attached garage! A welcoming front porch invites you to go upstairs and into your spacious living room, with neutral colors throughout. The updated eat-in kitchen is well appointed with SS appliances and plenty of storage. Upgraded kitchen has so much to offer with Quartz Countertop, under mount sink, white cabinets, tile backsplash plus new flooring! There is SO much natural light in this home! One of the homes many WOW factor is the view of the pond, which you can view on your freshly stained deck! Step outside onto the private balcony and take in the beautiful view. Both bedrooms have high ceilings and lots of windows. The guest bedroom is large and has plenty of space for a home office or keep as a bedroom. The master bedroom has walk in closet and vanity which adds additional storage. The fireplace on the wall adds some ambiance! This move in ready condo won't disappoint. Entire condo has high end blinds. UPGRADES: New kitchen floor, new countertops, sink, dishwasher. Washer and dryer. High end blinds. Selling "as is". ***fireplace in master bedroom, white cabinets in kitchen and white sofa table can stay.
Location
State IL
County Kane
Area South Elgin
Rooms
Basement None
Interior
Heating Natural Gas, Forced Air
Cooling Central Air
Equipment TV-Cable, Ceiling Fan(s)
Fireplace N
Appliance Microwave, Dishwasher, Refrigerator, Washer, Dryer, Disposal
Exterior
Parking Features Attached
Garage Spaces 1.0
Roof Type Asphalt
Building
Lot Description Common Grounds
Story 2
Sewer Public Sewer
Water Public
New Construction false
Schools
Elementary Schools Fox Meadow Elementary School
Middle Schools Kenyon Woods Middle School
High Schools South Elgin High School
School District 46 , 46, 46
Others
HOA Fee Include Insurance, Exterior Maintenance, Lawn Care, Snow Removal
Ownership Condo
Special Listing Condition None
Pets Allowed Number Limit
Read Less Info
Want to know what your home might be worth? Contact us for a FREE valuation!

Our team is ready to help you sell your home for the highest possible price ASAP

© 2024 Listings courtesy of MRED as distributed by MLS GRID. All Rights Reserved.
Bought with Mary Herrold • @properties Christie's International Real Estate

"My job is to find and attract mastery-based agents to the office, protect the culture, and make sure everyone is happy! "







