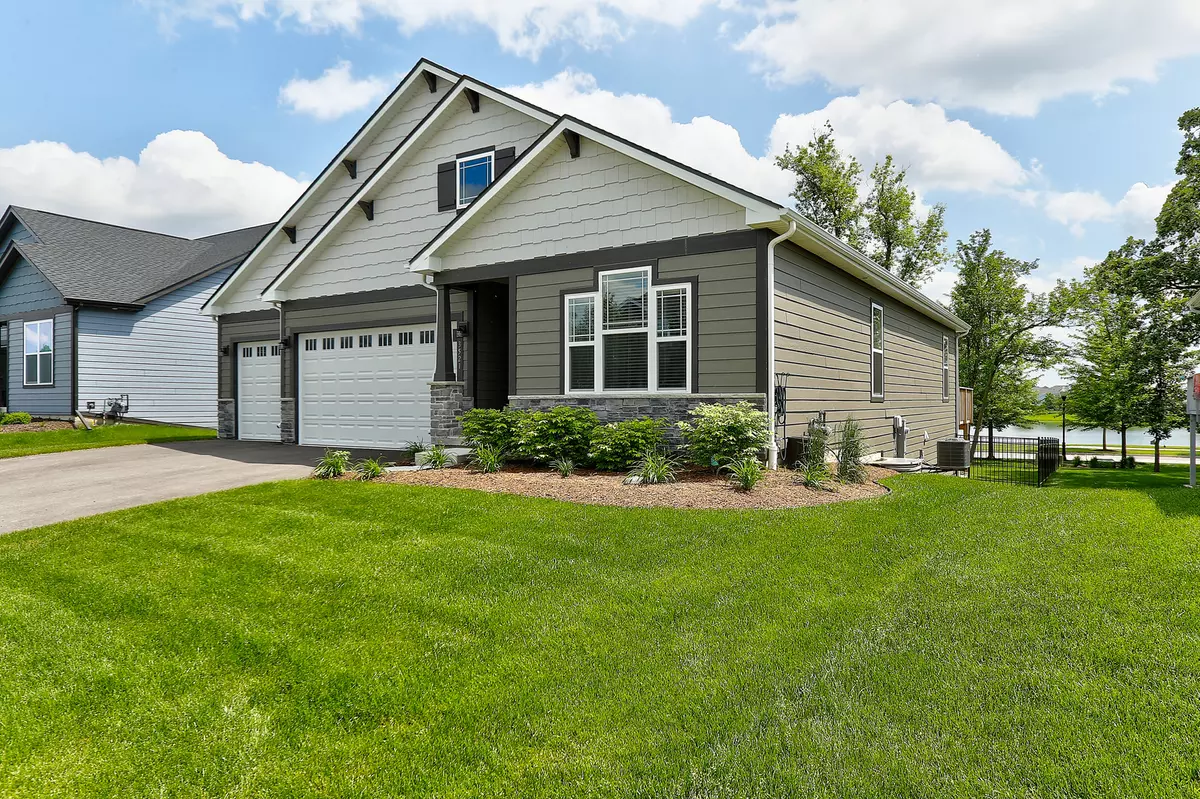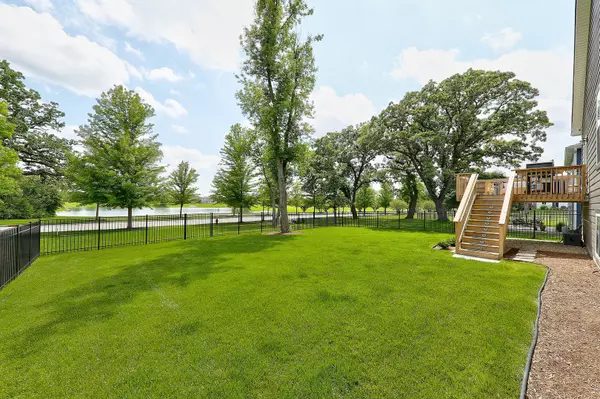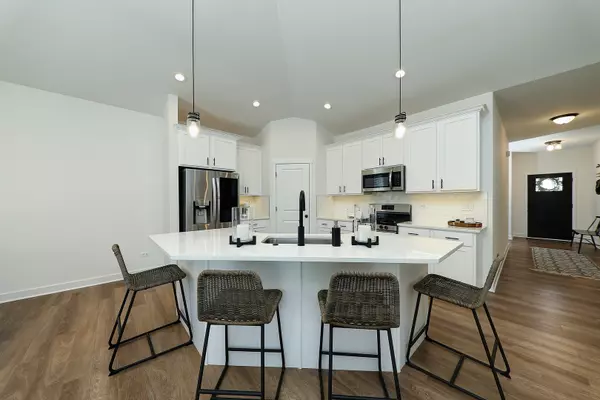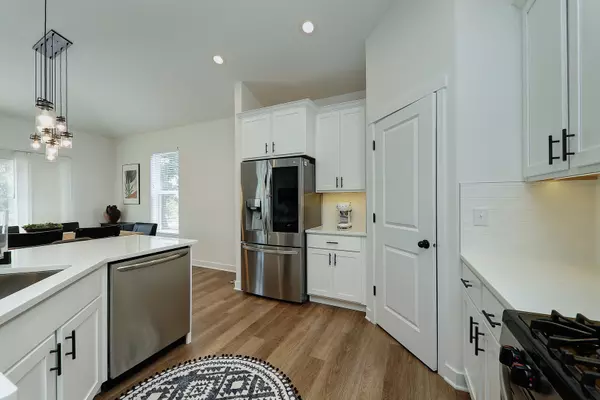$444,000
$459,900
3.5%For more information regarding the value of a property, please contact us for a free consultation.
3 Beds
2 Baths
1,817 SqFt
SOLD DATE : 08/18/2022
Key Details
Sold Price $444,000
Property Type Single Family Home
Sub Type Detached Single
Listing Status Sold
Purchase Type For Sale
Square Footage 1,817 sqft
Price per Sqft $244
Subdivision Highland Woods
MLS Listing ID 11438293
Sold Date 08/18/22
Style Ranch
Bedrooms 3
Full Baths 2
HOA Fees $68/mo
Year Built 2021
Annual Tax Amount $9,613
Tax Year 2020
Lot Size 0.270 Acres
Lot Dimensions 119X163X53X125
Property Description
Home PURCHASED THRU THE BUILDER TODAY WITH THE UPGRADES AFTER THE PURCHASE WOULD COST APPROXIMATELY $510,000. THE BASE PRICE OF $426,000. UPGRADES ADDED FROM THE BUILDER INCLUDE INTERIOR PGRADE TIER 3 ($25,562) A LOT PREMIUM ($11,500) 9 FOOT BASEMENT CEILING HEIGHTH ($7266) THE FOLLOWING UPGRADES WERE ADDED AFTER PURCHASE BY THE SELLERS. LANDSCAPING($8127) ALUMINUM FENCE($8400) APPLICANCES($5888) WINDOW COVERS ($3600) ELECTRICAL UPGRADES INCLUDING ADDITIONAL OUTLETS BASEMENT UNDER CABINET LIGHTS, CEILING FANS($2100) GARAGE PAINTED, GLADIATOR TRACK SYSTEM, GE REFRIGERATOR($3765) FRAMELESS SHOWER DOOR AND HUMIDIFIER($2200) This modern Ranch home in Highland Woods built in 2021. OPEN CONCEPT, with 3 bedrooms, 2 bath, 3 car garage, and an unfinished basement with upgraded windows that provide tons of natural light. Rough in plumbing completed for your basement bathroom. Private lot overlooking an 18 acre lake from the multiple windows in the home are priceless, along with all the amazing natural light the entire main living area receives. Relax and enjoy the sunset over the lake every evening on your deck. Huge kitchen island, white cabinets with molding, quartz countertops, walk in pantry, shiplap in master bath, with frameless glass shower door. The 3 car garage has 10' ceilings, 8' overhead doors, and there are 9' ceilings in the basement. The Highland Woods development has a clubhouse, workout room, pool, tennis courts, its own grade school, miles of trails, etc. If you are looking for a new home, and you would like to move in now rather than 6 months to a year. This could be perfect for you....
Location
State IL
County Kane
Area Elgin
Rooms
Basement Full
Interior
Interior Features Vaulted/Cathedral Ceilings, First Floor Bedroom, First Floor Laundry, First Floor Full Bath, Ceilings - 9 Foot, Open Floorplan
Heating Natural Gas, Forced Air
Cooling Central Air
Equipment Humidifier, CO Detectors, Ceiling Fan(s), Sump Pump, Radon Mitigation System
Fireplace N
Appliance Range, Microwave, Dishwasher, Disposal
Laundry Gas Dryer Hookup, In Unit
Exterior
Exterior Feature Porch, Storms/Screens
Parking Features Attached
Garage Spaces 3.0
Roof Type Asphalt
Building
Lot Description Irregular Lot, Landscaped
Sewer Public Sewer
Water Public
New Construction false
Schools
Elementary Schools Country Trails Elementary School
Middle Schools Prairie Knolls Middle School
High Schools Central High School
School District 301 , 301, 301
Others
HOA Fee Include None
Ownership Fee Simple w/ HO Assn.
Special Listing Condition None
Read Less Info
Want to know what your home might be worth? Contact us for a FREE valuation!

Our team is ready to help you sell your home for the highest possible price ASAP

© 2024 Listings courtesy of MRED as distributed by MLS GRID. All Rights Reserved.
Bought with Marsha Wallace • Fox Valley Real Estate

"My job is to find and attract mastery-based agents to the office, protect the culture, and make sure everyone is happy! "







