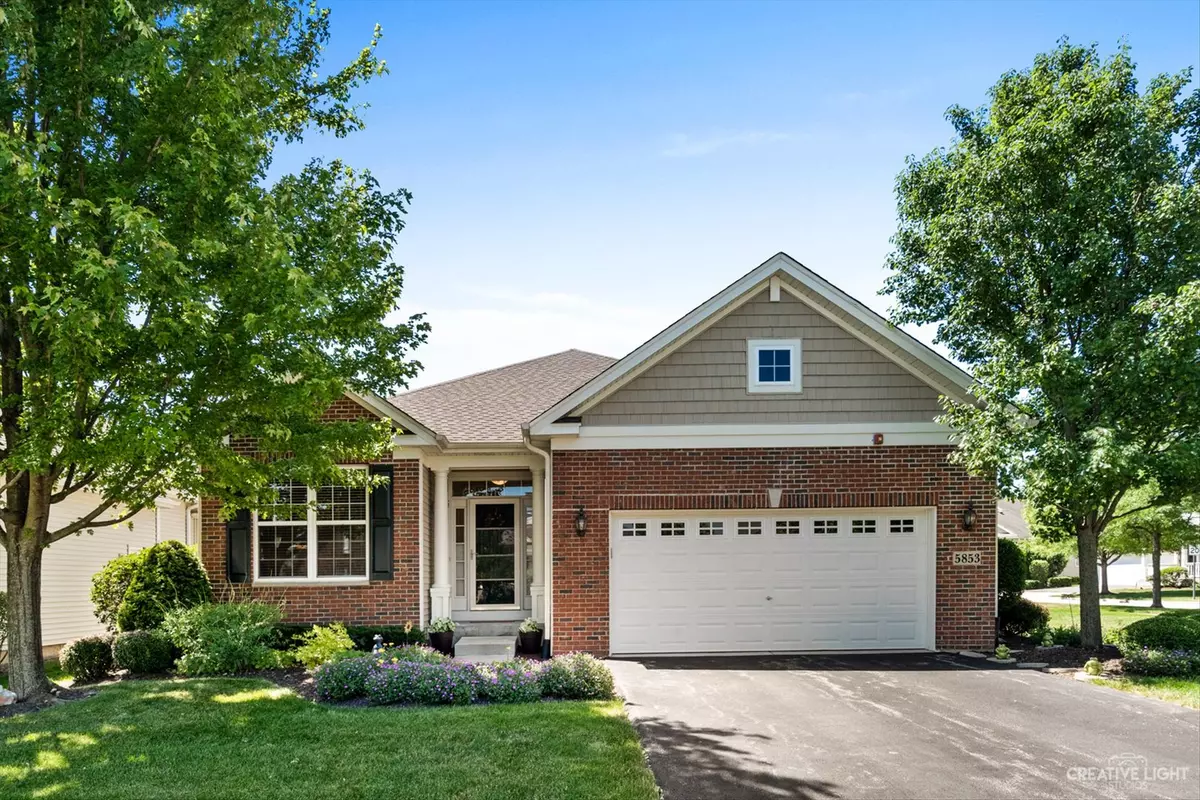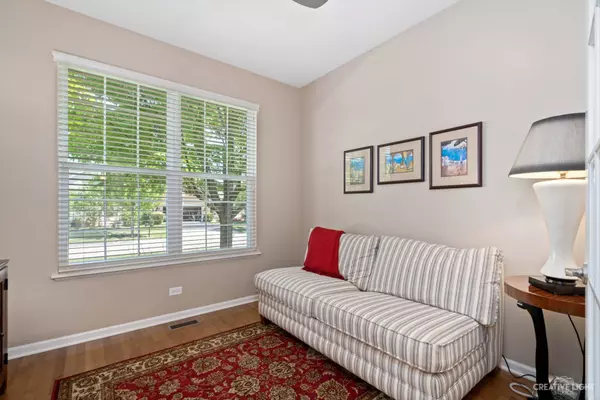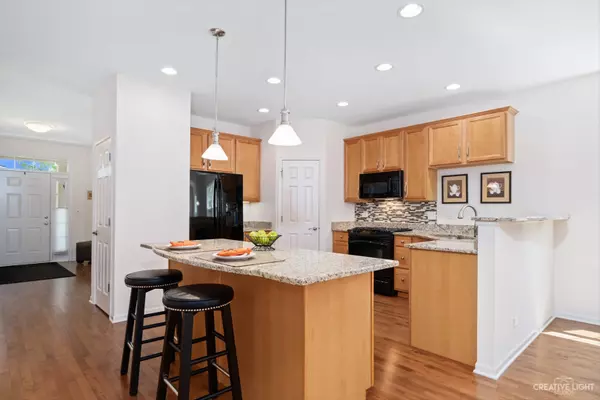$398,000
$397,000
0.3%For more information regarding the value of a property, please contact us for a free consultation.
2 Beds
2 Baths
1,908 SqFt
SOLD DATE : 08/15/2022
Key Details
Sold Price $398,000
Property Type Single Family Home
Sub Type Detached Single
Listing Status Sold
Purchase Type For Sale
Square Footage 1,908 sqft
Price per Sqft $208
Subdivision Haverford Place
MLS Listing ID 11444854
Sold Date 08/15/22
Style Ranch
Bedrooms 2
Full Baths 2
HOA Fees $248/mo
Year Built 2007
Annual Tax Amount $8,680
Tax Year 2020
Lot Size 9,252 Sqft
Lot Dimensions 9253
Property Description
Absolutely stunning one-owner home in the highly sought-after 55+ Adult Community of Haverford Place! This home is spotless, freshly painted, and shows better than new! Open airy floor plan has tall ceilings, hardwood floors, and loads of windows throughout that completely bathe the home in warm natural sunlight. Gorgeous eat-in kitchen boasts granite countertops, mosaic tile backsplash, a closet pantry, a large center island with bar seating, and a breakfast area with plenty of table space. Adjoining the kitchen is the open concept living room, which showcases beautiful built-ins and exits to the beautiful deck and backyard ~ perfect for outdoor dining or entertaining. Separate formal dining room. Spacious master bedroom is accented by a vaulted tray ceiling, and features a large walk-in closet and a luxurious private master bath with double sink vanity, soaking tub, and separate step-in shower. 2nd bedroom has access to the full hall bath. Ultra-convenient first-floor laundry room with a utility sink. French doors lead to the den, which could function as a potential 3rd bedroom or office. Head downstairs to the large, extra deep pour basement that could be finished to add even more future living space! It also comes complete with plumbing already roughed-in for a 3rd bathroom! Attached two-car garage! Enjoy the sunshine on your deck that overlooks the backyard. Existing gas hookup for a grill! Enjoy low maintenance living ~ association takes care of the lawncare and snow removal! You'll also have access to the neighborhood's clubhouse, POOL, spa, pickleball courts, and exercise facilities! New roof and gutters in 2020. New windows in 2016. New furnace 2019. New sump pump 2016. Exterior was painted last summer. Brand new Anderson patio door in 2022 with a 20 yr transferable warranty! This home has been meticulously maintained - truly nothing left to do but move in! Minutes to I-90, perfect for an easy commute to O'Hare, loads of shopping and dining and so much more! Welcome home.
Location
State IL
County Cook
Area Hoffman Estates
Rooms
Basement Full
Interior
Heating Natural Gas, Forced Air
Cooling Central Air
Equipment Humidifier, CO Detectors, Ceiling Fan(s), Sump Pump
Fireplace N
Appliance Range, Microwave, Dishwasher, Refrigerator, Washer, Dryer, Disposal
Exterior
Exterior Feature Porch
Parking Features Attached
Garage Spaces 2.0
Community Features Clubhouse, Pool, Curbs, Sidewalks, Street Lights, Street Paved
Roof Type Asphalt
Building
Lot Description Corner Lot
Sewer Public Sewer
Water Public
New Construction false
Schools
Elementary Schools Timber Trails Elementary School
Middle Schools Larsen Middle School
High Schools Elgin High School
School District 46 , 46, 46
Others
HOA Fee Include Insurance, Clubhouse, Exercise Facilities, Pool, Exterior Maintenance, Lawn Care, Scavenger, Snow Removal
Ownership Fee Simple w/ HO Assn.
Special Listing Condition None
Read Less Info
Want to know what your home might be worth? Contact us for a FREE valuation!

Our team is ready to help you sell your home for the highest possible price ASAP

© 2025 Listings courtesy of MRED as distributed by MLS GRID. All Rights Reserved.
Bought with William Gibbons • Donahue Commercial Real Estate LLC
"My job is to find and attract mastery-based agents to the office, protect the culture, and make sure everyone is happy! "







