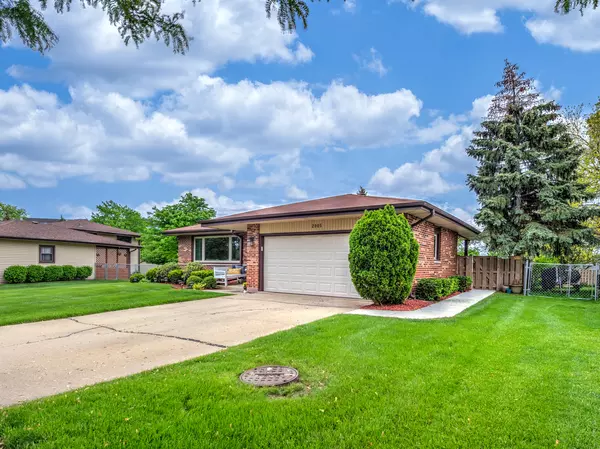$380,000
$350,000
8.6%For more information regarding the value of a property, please contact us for a free consultation.
3 Beds
2 Baths
1,600 SqFt
SOLD DATE : 08/10/2022
Key Details
Sold Price $380,000
Property Type Single Family Home
Sub Type Detached Single
Listing Status Sold
Purchase Type For Sale
Square Footage 1,600 sqft
Price per Sqft $237
Subdivision Tiburon
MLS Listing ID 11414624
Sold Date 08/10/22
Style Tri-Level
Bedrooms 3
Full Baths 2
Year Built 1978
Annual Tax Amount $6,143
Tax Year 2020
Lot Size 8,158 Sqft
Lot Dimensions 66X124X99X136
Property Description
Are you looking for a sharp, updated home in an established neighborhood with trees and sidewalks? Then welcome to Tiburon! This three-bedroom, two-bath home has so much to offer. Step inside, you will love the real hardwood floors throughout the main and 2nd levels. The remodeled kitchen features recessed lighting, magnolia cream cabinetry with a Lazy Susan corner cabinet, granite countertops, classic glass tile backsplash, stainless steel appliances, and pendant lights over the peninsula. Walk up to the 2nd level where there are 3 nice size bedrooms, all with ceiling fans, and a fully updated bath. On the spacious lower level is your family room with brand new carpet, a tastefully remodeled full bath, and you can access the large crawl space with a concrete floor for storage to keep you organized. From the kitchen, walk out onto the newly poured concrete patio - which is covered - so you can sit back with your favorite beverage, fire up the grill, entertain family and friends who can stroll up the newly poured concrete sidewalk. Your yard is fully fenced, with lots of green space for games, a garden, or pool, and a shed for additional storage. The 2-car garage is also heated for your comfort. Updates to the home include: furnace, ac in 2021, dryer and front load washer 2020, New 220 electric panel, newer windows, vinyl siding, gutters, and trim. Close proximity to multiple parks, including Lake Terramere & Nickol Knoll parks, golf courses, restaurants, grocery, shopping-Deer Park, schools, interstates, O'Hare airport, and much more. This beautiful home is ready for you to move in and make it your own. Open Sun 5/29 12 till 3PM.
Location
State IL
County Cook
Area Arlington Heights
Rooms
Basement None
Interior
Interior Features Hardwood Floors
Heating Natural Gas, Forced Air
Cooling Central Air
Equipment CO Detectors, Sump Pump
Fireplace N
Appliance Range, Microwave, Dishwasher, Refrigerator, Washer, Dryer
Laundry Sink
Exterior
Exterior Feature Patio
Garage Attached
Garage Spaces 2.0
Community Features Curbs, Sidewalks, Street Lights, Street Paved
Waterfront false
Roof Type Asphalt
Building
Lot Description Fenced Yard, Landscaped, Legal Non-Conforming
Sewer Public Sewer
Water Lake Michigan
New Construction false
Schools
Elementary Schools Lake Louise Elementary School
Middle Schools Winston Campus-Junior High
High Schools Palatine High School
School District 15 , 15, 211
Others
HOA Fee Include None
Ownership Fee Simple
Special Listing Condition None
Read Less Info
Want to know what your home might be worth? Contact us for a FREE valuation!

Our team is ready to help you sell your home for the highest possible price ASAP

© 2024 Listings courtesy of MRED as distributed by MLS GRID. All Rights Reserved.
Bought with Fermin Perez • Century 21 Affiliated

"My job is to find and attract mastery-based agents to the office, protect the culture, and make sure everyone is happy! "







