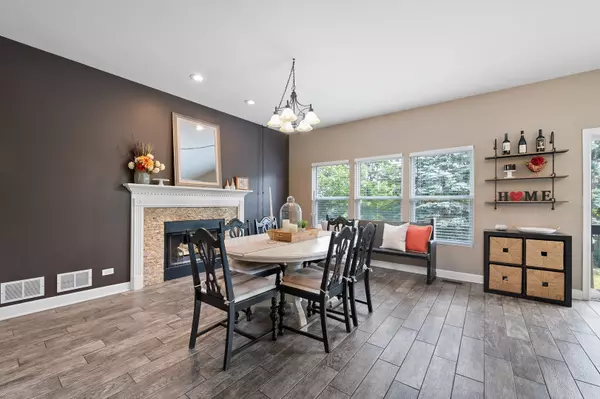$414,500
$419,900
1.3%For more information regarding the value of a property, please contact us for a free consultation.
4 Beds
3.5 Baths
1,896 SqFt
SOLD DATE : 08/10/2022
Key Details
Sold Price $414,500
Property Type Single Family Home
Sub Type Detached Single
Listing Status Sold
Purchase Type For Sale
Square Footage 1,896 sqft
Price per Sqft $218
Subdivision Westridge
MLS Listing ID 11449312
Sold Date 08/10/22
Bedrooms 4
Full Baths 3
Half Baths 1
HOA Fees $7/ann
Year Built 1999
Annual Tax Amount $9,294
Tax Year 2020
Lot Size 9,304 Sqft
Lot Dimensions 67X140
Property Description
Look no further and fall in love with a beautiful 2 story home in Westridge, one of Bartlett's most sought out subdivisions. Upon entering be amazed with the authentic look of hardwood floors but durability of porcelain tile throughout the main level. Make your way to an updated kitchen with quartz counter tops, a 9ft center island and great cabinet space. This home allows for spacious living and entertaining with an open concept. A finished basement has an office or 4th bedroom with a full bathroom that could be an ideal set up for guests or in-law arrangement. Backyard includes a shed and an above ground pool to stay. Minutes away from Metra and great schools. Well maintained, full of love and memories to be made. This property is ready for its new owner- schedule your showing today!!!
Location
State IL
County Cook
Area Bartlett
Rooms
Basement Full
Interior
Interior Features Vaulted/Cathedral Ceilings, First Floor Laundry
Heating Natural Gas, Forced Air
Cooling Central Air
Fireplaces Number 1
Fireplaces Type Wood Burning, Gas Starter
Equipment Humidifier, CO Detectors, Ceiling Fan(s), Sump Pump, Radon Mitigation System
Fireplace Y
Appliance Range, Microwave, Dishwasher, Refrigerator, Washer, Dryer, Stainless Steel Appliance(s)
Exterior
Exterior Feature Deck, Above Ground Pool
Garage Attached
Garage Spaces 2.0
Community Features Park, Curbs, Sidewalks, Street Lights, Street Paved
Waterfront false
Roof Type Asphalt
Building
Sewer Public Sewer
Water Public
New Construction false
Schools
Elementary Schools Nature Ridge Elementary School
Middle Schools Kenyon Woods Middle School
High Schools South Elgin High School
School District 46 , 46, 46
Others
HOA Fee Include Other
Ownership Fee Simple
Special Listing Condition None
Read Less Info
Want to know what your home might be worth? Contact us for a FREE valuation!

Our team is ready to help you sell your home for the highest possible price ASAP

© 2024 Listings courtesy of MRED as distributed by MLS GRID. All Rights Reserved.
Bought with Karina Piotrowska • Savvy Properties Inc

"My job is to find and attract mastery-based agents to the office, protect the culture, and make sure everyone is happy! "







