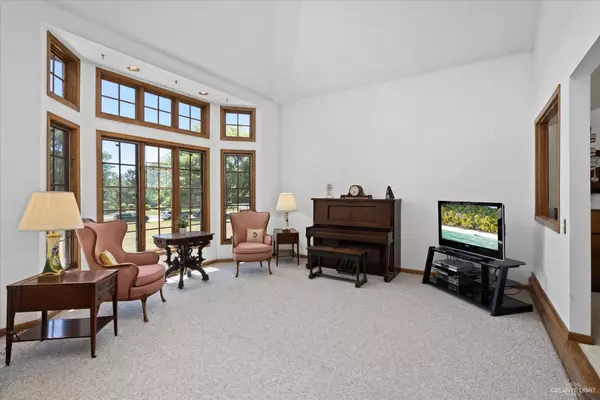$425,000
$435,000
2.3%For more information regarding the value of a property, please contact us for a free consultation.
4 Beds
3 Baths
2,622 SqFt
SOLD DATE : 08/05/2022
Key Details
Sold Price $425,000
Property Type Single Family Home
Sub Type Detached Single
Listing Status Sold
Purchase Type For Sale
Square Footage 2,622 sqft
Price per Sqft $162
Subdivision Catatoga
MLS Listing ID 11442203
Sold Date 08/05/22
Bedrooms 4
Full Baths 3
HOA Fees $12/ann
Year Built 1990
Annual Tax Amount $8,534
Tax Year 2021
Lot Size 1.050 Acres
Lot Dimensions 73X365X212X333
Property Description
SPECTACULAR CUSTOM BUILT HOME ON SERENE ACRE PLUS LOT BACKING TO WOODS!! 4 BR 3 bath home with first floor full bathroom and bedroom. Property has been well maintained by the same owner over the past 30 years. Interior features an open two story foyer and living room with a kitchen area that opens to the family room with a wood burning masonry fireplace. Upstairs has 3 bedrooms including a master suite with a skylight, generously sized whirlpool tub and separate shower. Full unfinished basement with wood burning fireplace is awaiting your creative ideas. 3 car garage with concrete pad and recently repaved circle driveway. Recent updates include newer furnace, roof, 2 bathrooms remodeled. Exterior shed for additional storage. Highly sought after 301 school district!! Quiet, country feel and still just minutes to shopping, dining and all the conveniences of the Randall Rd. corridor.
Location
State IL
County Kane
Area Elgin
Rooms
Basement Full
Interior
Interior Features Vaulted/Cathedral Ceilings, Skylight(s)
Heating Natural Gas, Forced Air
Cooling Central Air
Fireplaces Number 2
Fireplaces Type Wood Burning
Equipment Ceiling Fan(s), Sump Pump
Fireplace Y
Appliance Range, Microwave, Dishwasher, Refrigerator, Washer, Dryer
Exterior
Exterior Feature Deck
Parking Features Attached
Garage Spaces 3.0
Community Features Street Paved
Roof Type Asphalt
Building
Sewer Septic-Private
Water Private Well
New Construction false
Schools
Elementary Schools Prairie View Grade School
Middle Schools Central Middle School
High Schools Central High School
School District 301 , 301, 301
Others
HOA Fee Include Other
Ownership Fee Simple w/ HO Assn.
Special Listing Condition None
Read Less Info
Want to know what your home might be worth? Contact us for a FREE valuation!

Our team is ready to help you sell your home for the highest possible price ASAP

© 2024 Listings courtesy of MRED as distributed by MLS GRID. All Rights Reserved.
Bought with Joseph Golbeck • Charles Rutenberg Realty of IL

"My job is to find and attract mastery-based agents to the office, protect the culture, and make sure everyone is happy! "







