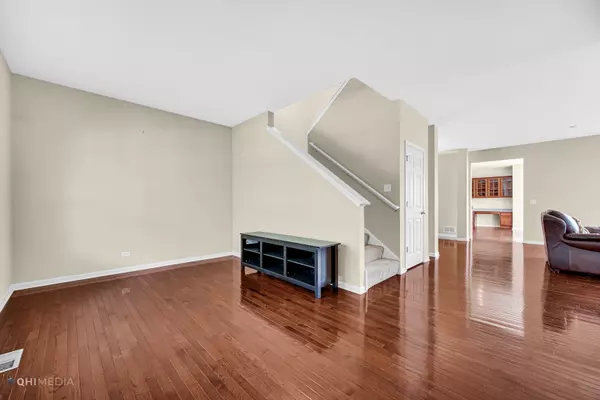$379,000
$379,000
For more information regarding the value of a property, please contact us for a free consultation.
3 Beds
2.5 Baths
2,167 SqFt
SOLD DATE : 08/04/2022
Key Details
Sold Price $379,000
Property Type Single Family Home
Sub Type Detached Single
Listing Status Sold
Purchase Type For Sale
Square Footage 2,167 sqft
Price per Sqft $174
Subdivision West Point Gardens
MLS Listing ID 11452826
Sold Date 08/04/22
Style Contemporary
Bedrooms 3
Full Baths 2
Half Baths 1
HOA Fees $32/ann
Year Built 2008
Annual Tax Amount $9,176
Tax Year 2020
Lot Dimensions 5132
Property Description
It's Hard to Be Humble .....when we have the finest home in West Pointe Gardens. Tree-lined street with a view of Meier Park. & highly regarded Burlington School Dist #301. Postcard-perfect/pristine home is the home you have been dreaming about. This contemporary Dartmouth model home is situated in a community that offers Tennis, Trails & More. The oversized welcoming front porch with large columns boasts a living area equipped for cozy nights. Hardwood Floors, Formal Dining, Chef's Kitchen, 42" Cabinets, Granite, & Butler Pantry, Island, Recessed Lighting, Family Room, Spacious Loft, generous sized bedrooms, 9' Basement Ceiling, white interior doors & trim match throughout, warm greys/beige's on the walls, ample windows throughout the home, Minutes to I-90 & Metra. This stunning home boasts a NEW Washer/Dryer Set-2021', Roof-2021', 12 x 12 metal pergola-2021'. FULL basement offers tons of storage space and/or awaiting your custom finishing ideas approx 1400 sq. ft., approx. 16' garage ceiling, outdoor gas line hookup, and a fully fenced private yard already decked out for summer evening bbq.! A home of this caliber will not last!
Location
State IL
County Kane
Area Elgin
Rooms
Basement Full
Interior
Interior Features Hardwood Floors
Heating Natural Gas, Forced Air
Cooling Central Air
Equipment Sump Pump
Fireplace N
Appliance Range, Microwave, Dishwasher, Refrigerator, Washer, Dryer, Disposal
Exterior
Exterior Feature Porch
Parking Features Attached
Garage Spaces 2.0
Community Features Curbs, Sidewalks, Street Lights, Street Paved
Roof Type Asphalt
Building
Sewer Public Sewer
Water Public
New Construction false
Schools
School District 301 , 301, 301
Others
HOA Fee Include Insurance
Ownership Fee Simple w/ HO Assn.
Special Listing Condition None
Read Less Info
Want to know what your home might be worth? Contact us for a FREE valuation!

Our team is ready to help you sell your home for the highest possible price ASAP

© 2024 Listings courtesy of MRED as distributed by MLS GRID. All Rights Reserved.
Bought with Christine Currey • RE/MAX All Pro - St Charles

"My job is to find and attract mastery-based agents to the office, protect the culture, and make sure everyone is happy! "







