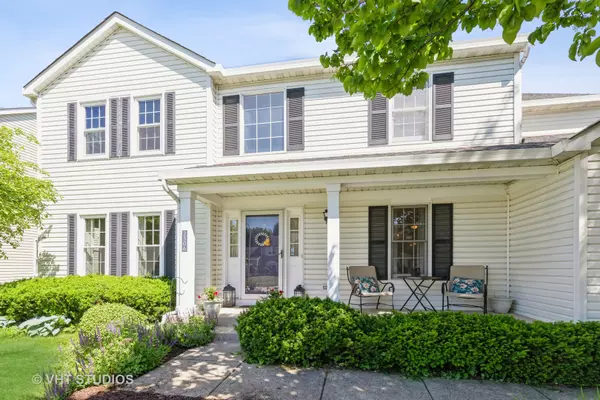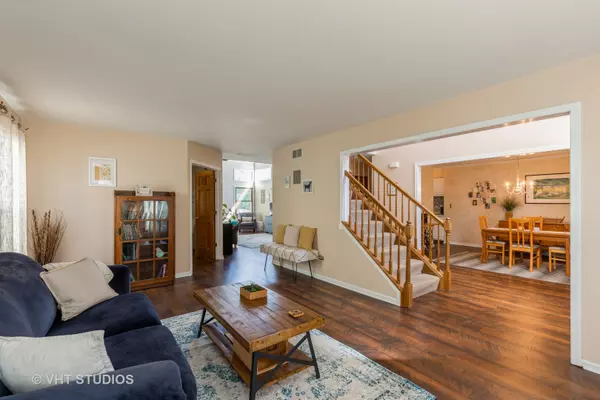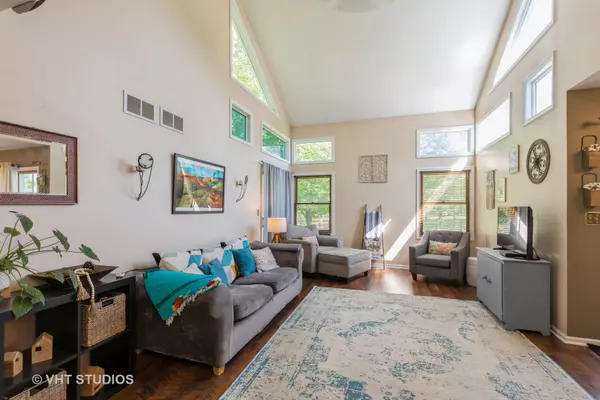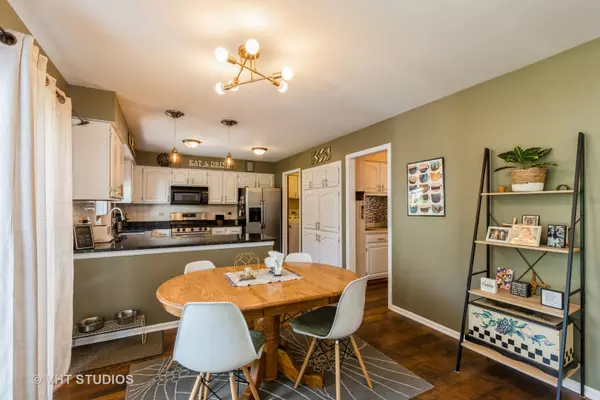$377,000
$364,900
3.3%For more information regarding the value of a property, please contact us for a free consultation.
4 Beds
2.5 Baths
2,583 SqFt
SOLD DATE : 08/02/2022
Key Details
Sold Price $377,000
Property Type Single Family Home
Sub Type Detached Single
Listing Status Sold
Purchase Type For Sale
Square Footage 2,583 sqft
Price per Sqft $145
Subdivision Woodbridge
MLS Listing ID 11420438
Sold Date 08/02/22
Bedrooms 4
Full Baths 2
Half Baths 1
HOA Fees $8/ann
Year Built 1998
Annual Tax Amount $8,609
Tax Year 2020
Lot Size 10,358 Sqft
Lot Dimensions 70X145X45X145
Property Description
WOW! YOU'LL FALL IN LOVE WITH THIS BEAUTIFUL HOME IN DESIRABLE WOODBRIDGE SOUTH SUBDIVISION* APPROX. 2600 SQ FT - 4 BEDROOMS, 2.5 BATHS, 1ST FLOOR DEN/OFFICE FULL FINISHED BASEMENT* STEP INTO LARGE OPEN 2 STORY FOYER*NEWER FLOORING THROUGH OUT 1ST FLOOR*SEPARATE FORMAL DINING ROOM W BUTLER PANTRY/DRY BAR*SPACIOUS LIVING ROOM*FAMILY ROOM OFF THE KITCHEN WITH CATHEDRAL CEILING*GREAT OPEN KITCHEN FLOOR PLAN, NEWER APPLIANCES & GRANITE COUNTER TOP *HUGE FULLY FENCED YARD- LARGE PATIO, GREAT FOR SUMMER BBQ'S, OUTDOOR ENJOYMENT* 2 SHEDS FOR EXTRA STORAGE*FULLY FINISHED BSMT - GIANT REC-ROOM, BR/PLAY RM/MEDIA RM/CRAFT RM & LARGE STORAGE AREA WITH SHELVES*ALL APPLIANCES INCLUDING WS & DR STAY*MUST SEE THIS CHARMING HOME - WON'T LAST!!! SHOWING STARTS SAT. 6/4 2 HOURS NOTICE PLEASE. *VHT PHOTOS WILL FOLLOW SOON
Location
State IL
County Kane
Area Elgin
Rooms
Basement Full
Interior
Interior Features Vaulted/Cathedral Ceilings, Wood Laminate Floors, First Floor Laundry, Walk-In Closet(s), Open Floorplan
Heating Natural Gas, Forced Air
Cooling Central Air
Equipment Ceiling Fan(s), Sump Pump
Fireplace N
Appliance Range, Microwave, Dishwasher, Refrigerator, Disposal
Exterior
Exterior Feature Patio, Porch, Storms/Screens
Parking Features Attached
Garage Spaces 2.0
Community Features Park, Curbs, Sidewalks, Street Lights, Street Paved
Roof Type Asphalt
Building
Lot Description Fenced Yard, Landscaped
Sewer Public Sewer, Sewer-Storm
Water Public
New Construction false
Schools
Elementary Schools Fox Meadow Elementary School
Middle Schools Kenyon Woods Middle School
High Schools South Elgin High School
School District 46 , 46, 46
Others
HOA Fee Include None
Ownership Fee Simple w/ HO Assn.
Special Listing Condition None
Read Less Info
Want to know what your home might be worth? Contact us for a FREE valuation!

Our team is ready to help you sell your home for the highest possible price ASAP

© 2024 Listings courtesy of MRED as distributed by MLS GRID. All Rights Reserved.
Bought with Mark Mariahazy-West • Redfin Corporation

"My job is to find and attract mastery-based agents to the office, protect the culture, and make sure everyone is happy! "







