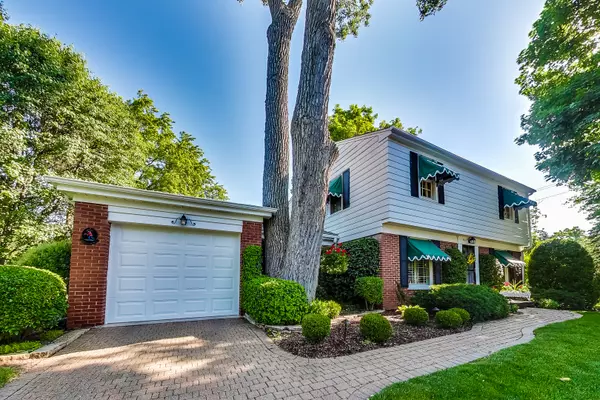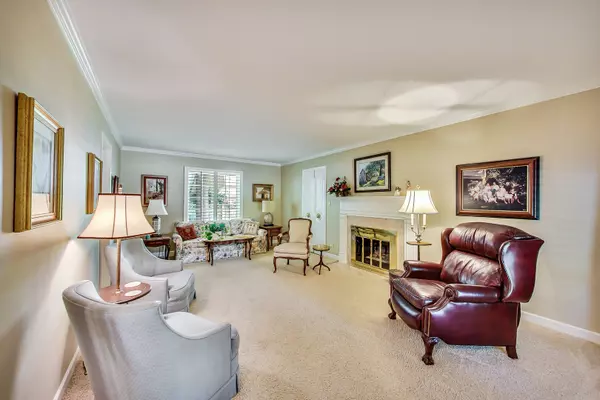$450,000
$459,000
2.0%For more information regarding the value of a property, please contact us for a free consultation.
3 Beds
1.5 Baths
1,889 SqFt
SOLD DATE : 08/01/2022
Key Details
Sold Price $450,000
Property Type Single Family Home
Sub Type Detached Single
Listing Status Sold
Purchase Type For Sale
Square Footage 1,889 sqft
Price per Sqft $238
Subdivision Stonegate
MLS Listing ID 11444802
Sold Date 08/01/22
Style Colonial
Bedrooms 3
Full Baths 1
Half Baths 1
Year Built 1956
Annual Tax Amount $9,077
Tax Year 2020
Lot Size 5,989 Sqft
Lot Dimensions 50X122
Property Description
SOLD BEFORE PRINT. Cared for by family for the family since 1966, and located in the highly desirable Stonegate neighborhood. Only second owner of this superbly maintained home both inside and out. The landscaping is lush and plentiful with a sprinkler system, and good luck finding anything out of place. Retreat to the screened-in porch for morning coffee or evening relaxation in the cool summer breeze. The first floor is big and bright with ample natural light, newer appliances in the kitchen, hardwood flooring, a gas fireplace in the living room, and a large eat-in/dining area off the kitchen. The second floor has 3 ample size bedrooms with a full bath, hardwood floors under carpeting, and is easily expandable above the breakfast area and garage. The basement is high and dry and has never seen seepage. The finished section of the basement includes an additional gas fireplace. Total roof replacement in 2018 with gutter guards. Three parks within two blocks, walkable great schools, and a 5-minute drive to the Metra complete the package.
Location
State IL
County Cook
Area Arlington Heights
Rooms
Basement Full
Interior
Interior Features Hardwood Floors, Walk-In Closet(s), Separate Dining Room
Heating Natural Gas, Forced Air
Cooling Central Air
Fireplaces Number 2
Fireplace Y
Appliance Range, Microwave, Dishwasher, Refrigerator, Freezer, Washer, Dryer
Exterior
Garage Attached
Garage Spaces 1.0
Community Features Curbs, Street Paved
Waterfront false
Building
Sewer Public Sewer
Water Lake Michigan
New Construction false
Schools
Elementary Schools Windsor Elementary School
High Schools Prospect High School
School District 25 , 125, 214
Others
HOA Fee Include None
Ownership Fee Simple
Special Listing Condition None
Read Less Info
Want to know what your home might be worth? Contact us for a FREE valuation!

Our team is ready to help you sell your home for the highest possible price ASAP

© 2024 Listings courtesy of MRED as distributed by MLS GRID. All Rights Reserved.
Bought with Megan Specht • Picket Fence Realty

"My job is to find and attract mastery-based agents to the office, protect the culture, and make sure everyone is happy! "







