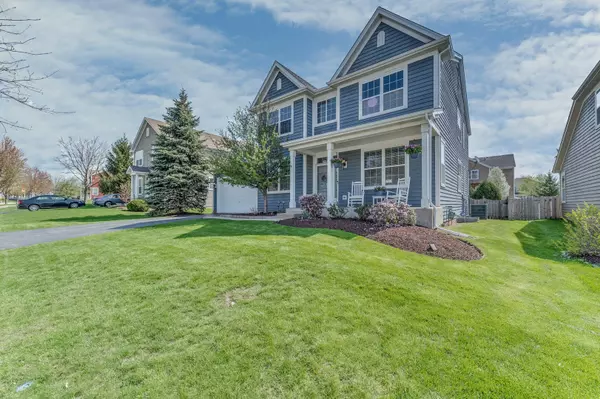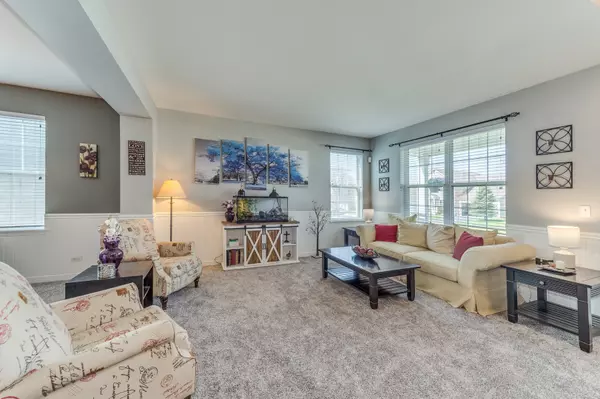$485,000
$450,000
7.8%For more information regarding the value of a property, please contact us for a free consultation.
4 Beds
2.5 Baths
2,917 SqFt
SOLD DATE : 07/29/2022
Key Details
Sold Price $485,000
Property Type Single Family Home
Sub Type Detached Single
Listing Status Sold
Purchase Type For Sale
Square Footage 2,917 sqft
Price per Sqft $166
Subdivision Providence
MLS Listing ID 11401532
Sold Date 07/29/22
Style Traditional
Bedrooms 4
Full Baths 2
Half Baths 1
HOA Fees $25/ann
Year Built 2005
Annual Tax Amount $10,002
Tax Year 2020
Lot Size 8,276 Sqft
Lot Dimensions 0.19
Property Description
Completely updated and well-maintained home in highly sought-after Providence neighborhood. Amazing kitchen renovation (2019) with 42" white cabinets, subway tile backsplash, stone countertops, stainless steel appliances, pantry, and island. Tons of upgrades throughout home, including custom millwork and built-ins, recently re-finished hardwood floors, high ceilings throughout main floor, and 3-car (tandem) garage. Main floor office with accent wall perfect for telecommuting. Main floor 1/2 bath updated with newer vanity and marble countertop. Main floor laundry. Upstairs features 4 large bedrooms and 2 full baths. Master suite with tray ceiling, large walk-in-closet, and bathroom with dual vanity and separate tub/shower. Must-see finished basement is perfect for entertaining with bar, rec room, and tons of room for storage. Spending time outside is a pleasure at this home with welcoming and covered front porch and stamped concrete patio in the back yard. So much is new in this home, including roof (2021), interior paint (2021), carpet (2021), smart garage door opener (2020), all kitchen appliances (2019), washing machine (2018). Perfectly located on quiet street yet just minutes from Randall Road corridor with restaurants, shopping, and access to interstate. Highly acclaimed District 301 schools.
Location
State IL
County Kane
Area Elgin
Rooms
Basement Partial
Interior
Interior Features Bar-Dry, Hardwood Floors, First Floor Laundry, Walk-In Closet(s)
Heating Natural Gas, Forced Air
Cooling Central Air
Fireplaces Number 1
Fireplaces Type Gas Starter
Equipment CO Detectors, Ceiling Fan(s), Sump Pump, Radon Mitigation System
Fireplace Y
Appliance Double Oven, Microwave, Dishwasher, Washer, Dryer, Disposal, Cooktop, Built-In Oven
Exterior
Exterior Feature Patio, Porch, Stamped Concrete Patio, Storms/Screens
Parking Features Attached
Garage Spaces 3.0
Roof Type Asphalt
Building
Lot Description Fenced Yard
Sewer Public Sewer
Water Public
New Construction false
Schools
Elementary Schools Country Trails Elementary School
Middle Schools Prairie Knolls Middle School
High Schools Central High School
School District 301 , 301, 301
Others
HOA Fee Include None
Ownership Fee Simple w/ HO Assn.
Special Listing Condition None
Read Less Info
Want to know what your home might be worth? Contact us for a FREE valuation!

Our team is ready to help you sell your home for the highest possible price ASAP

© 2024 Listings courtesy of MRED as distributed by MLS GRID. All Rights Reserved.
Bought with Maureen Hale • Suburban Life Realty, Ltd.

"My job is to find and attract mastery-based agents to the office, protect the culture, and make sure everyone is happy! "







