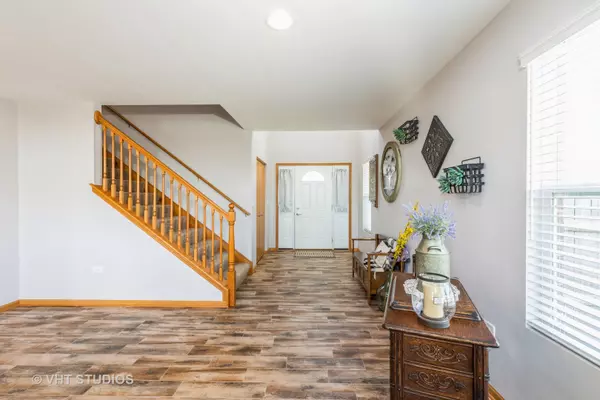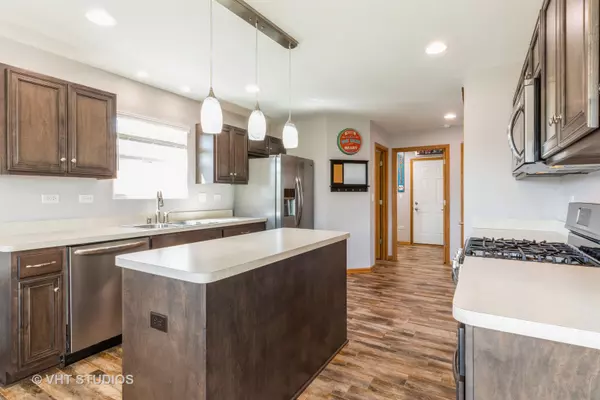$394,900
$394,900
For more information regarding the value of a property, please contact us for a free consultation.
3 Beds
2.5 Baths
2,167 SqFt
SOLD DATE : 07/27/2022
Key Details
Sold Price $394,900
Property Type Single Family Home
Sub Type Detached Single
Listing Status Sold
Purchase Type For Sale
Square Footage 2,167 sqft
Price per Sqft $182
MLS Listing ID 11435554
Sold Date 07/27/22
Bedrooms 3
Full Baths 2
Half Baths 1
HOA Fees $10/ann
Year Built 2015
Annual Tax Amount $10,051
Tax Year 2021
Lot Dimensions 85X130
Property Description
Beautiful 2-Story built in 2015**3 Spacious Bedrooms w/ample closet space**2 1/2 baths**Gorgeous Kitchen with Brakur Soft Close Cabinets; island; stainless steel appliances; pantry closet; wood-look porcelain tile; dining area with access to your yard which features large patio; natural gas hookup for your grill; and privacy fence**2 story Living Room**main level laundry/mud room**partially finished basement with built-in work bench and storage cabinets; rough in plumbing for 4th bath; Drain-Eze basement waterproofing system**oversized 5 car garage-special features include: 8x16 insulated garage doors; wall mounted garage door openers; gas heater with digital thermostat; utility sink; reinforced 6 inch thick concrete floors;100 amp sub-panel; 2-230 volt outlets; loft for storage**This home has so many unique features. Make your appointment today!
Location
State IL
County Will
Area Manhattan/Wilton Center
Rooms
Basement Full
Interior
Interior Features Vaulted/Cathedral Ceilings, First Floor Laundry, Walk-In Closet(s)
Heating Natural Gas, Forced Air
Cooling Central Air
Equipment CO Detectors, Ceiling Fan(s), Sump Pump
Fireplace N
Appliance Range, Microwave, Dishwasher, Refrigerator, Washer, Dryer, Stainless Steel Appliance(s)
Laundry Gas Dryer Hookup, In Unit
Exterior
Exterior Feature Patio, Porch
Garage Attached
Garage Spaces 5.0
Roof Type Asphalt
Building
Lot Description Fenced Yard
Sewer Public Sewer
Water Community Well
New Construction false
Schools
High Schools Lincoln-Way West High School
School District 114 , 114, 210
Others
HOA Fee Include Insurance
Ownership Fee Simple
Special Listing Condition None
Read Less Info
Want to know what your home might be worth? Contact us for a FREE valuation!

Our team is ready to help you sell your home for the highest possible price ASAP

© 2024 Listings courtesy of MRED as distributed by MLS GRID. All Rights Reserved.
Bought with Michael Davis • Hoff, Realtors

"My job is to find and attract mastery-based agents to the office, protect the culture, and make sure everyone is happy! "







