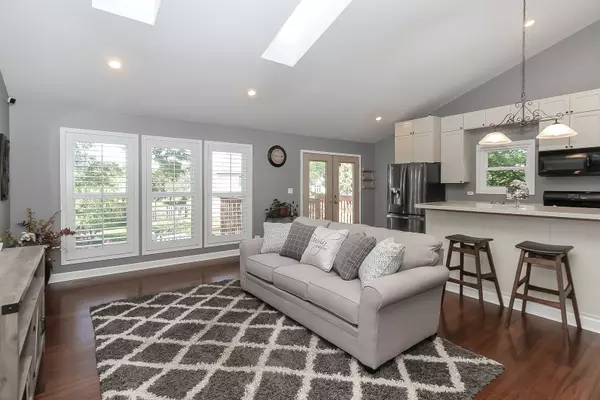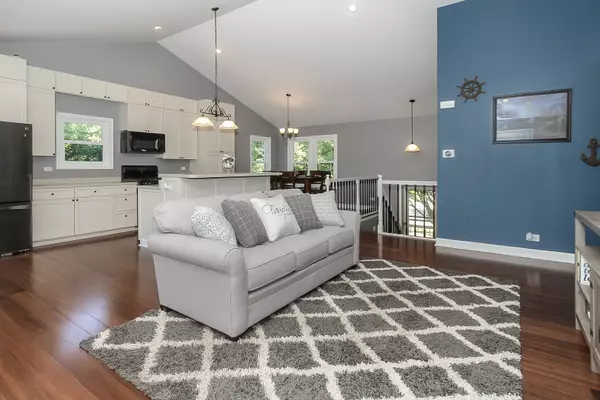$355,000
$334,900
6.0%For more information regarding the value of a property, please contact us for a free consultation.
3 Beds
2.5 Baths
10,454 Sqft Lot
SOLD DATE : 07/22/2022
Key Details
Sold Price $355,000
Property Type Single Family Home
Sub Type Detached Single
Listing Status Sold
Purchase Type For Sale
Subdivision The Villages
MLS Listing ID 11446480
Sold Date 07/22/22
Bedrooms 3
Full Baths 2
Half Baths 1
Year Built 1989
Annual Tax Amount $7,050
Tax Year 2021
Lot Size 10,454 Sqft
Lot Dimensions 44X115X71X57X120
Property Description
Beautifully updated home ideally located at the end of a cul-de-sac! This open plan is just as perfect for entertaining as it is for everyday living. Gorgeous bamboo hardwood floors throughout the main floor, perfectly accent the fresh paint throughout. Custom white cabinets in the expansive KITCHEN exceeds the storage and countertop space of other homes. A two-tiered island offers a breakfast bar for more casual meals. New windows throughout in 2021 and vaulted skylights in the main LIVING ROOM lets the natural light pour in. The MASTER SUITE also features vaulted ceilings, a walk-in closet, and gorgeous MASTER BATHROOM with granite-topped vanity. A gas fireplace in the FAMILY ROOM adds maintenance-free ambiance to the WALKOUT BASEMENT in the colder months. This is really a great room for movie night, game night, or simply hanging out. The lower-level OFFICE is currently being used as a 4th bedroom, a great option for fuller households. Brand new POWDER ROOM and freshly painted throughout in 2022, this home truly is move-in ready! Summer's here and you'll absolutely LOVE being outside in this very large, fenced yard! Enjoy outdoor dining on the upper deck or cool refreshments alongside the 22-ft round pool on the lower deck. Hope you like company because this home will be the place to play! Other great updates include siding in 2016, pool heater in 2019, and newly stained deck in 2022. Close to highly rated schools, bike trail, and the Randall Road Shopping Corridor. If you think the pictures look good, you should see it in person!
Location
State IL
County Mc Henry
Area Crystal Lake / Lakewood / Prairie Grove
Rooms
Basement Walkout
Interior
Interior Features Vaulted/Cathedral Ceilings, Skylight(s), Hardwood Floors
Heating Natural Gas, Forced Air
Cooling Central Air
Fireplaces Number 1
Fireplaces Type Gas Log
Equipment CO Detectors, Ceiling Fan(s)
Fireplace Y
Appliance Range, Microwave, Dishwasher, Refrigerator, Washer, Dryer
Laundry Gas Dryer Hookup, In Unit, Sink
Exterior
Exterior Feature Deck, Patio, Above Ground Pool, Storms/Screens
Garage Attached
Garage Spaces 2.0
Community Features Curbs, Sidewalks, Street Lights, Street Paved
Waterfront false
Roof Type Asphalt
Building
Lot Description Cul-De-Sac, Fenced Yard
Sewer Public Sewer
Water Public
New Construction false
Schools
Elementary Schools Indian Prairie Elementary School
Middle Schools Lundahl Middle School
High Schools Crystal Lake South High School
School District 47 , 47, 155
Others
HOA Fee Include None
Ownership Fee Simple
Special Listing Condition None
Read Less Info
Want to know what your home might be worth? Contact us for a FREE valuation!

Our team is ready to help you sell your home for the highest possible price ASAP

© 2024 Listings courtesy of MRED as distributed by MLS GRID. All Rights Reserved.
Bought with Venera Cameron • Real 1 Realty

"My job is to find and attract mastery-based agents to the office, protect the culture, and make sure everyone is happy! "







