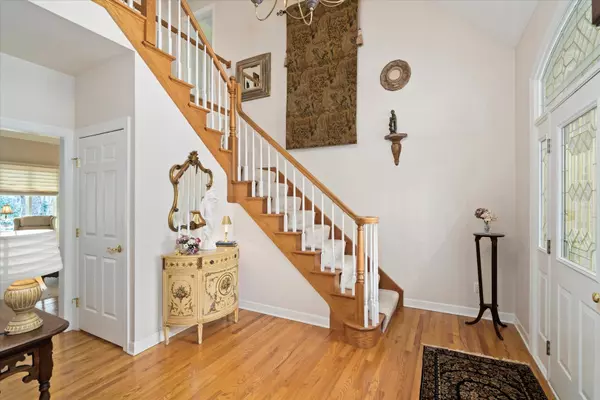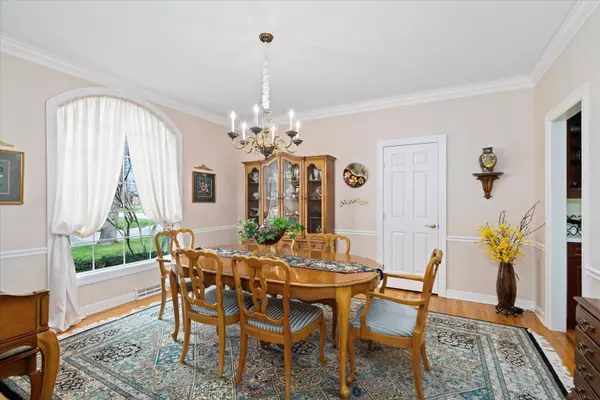$630,000
$600,000
5.0%For more information regarding the value of a property, please contact us for a free consultation.
3 Beds
4.5 Baths
3,370 SqFt
SOLD DATE : 07/22/2022
Key Details
Sold Price $630,000
Property Type Single Family Home
Sub Type Detached Single
Listing Status Sold
Purchase Type For Sale
Square Footage 3,370 sqft
Price per Sqft $186
Subdivision Prestbury
MLS Listing ID 11365053
Sold Date 07/22/22
Bedrooms 3
Full Baths 4
Half Baths 1
HOA Fees $147/mo
Year Built 1996
Annual Tax Amount $10,899
Tax Year 2020
Lot Dimensions 24394
Property Description
Nestled onto a welcoming wooded curve of pretty Walnut Circle in the sought after Prestbury Community, this Saloga built custom beauty awaits. Boasting all brick construction, main level master bedroom suite, two outstanding bedrooms suites upstairs, masonry fireplaces in the family room and in the deep pour finished basement area, 4 1/2 bathrooms, and bright all season porch - this gem will become your heart's desire. Every fine detail of this home was tended to upon construction and its timeless splendor shines. The appeal begins with the approach. The wooded setting includes two parcels of land which creates breathtaking placement with extensive frontage. The inviting entryway leads you to a two story foyer with hardwood floors. Just off the foyer find the lovely, generous dining with impressive front window and butler's pantry. Straight on from the foyer is the stunning family room with volume ceiling, big bright windows and a dramatic floor to ceiling masonry fireplace. Thoughtfully designed gourmet kitchen has custom cabinetry, double oven, raised dishwasher, island, large eating area and large windows with great views. The charming all season sunporch just off the kitchen will beckon you to settle in and relax. Relax as well on the wonderful deck overlooking your beautiful backyard. Main level master bedroom suite has trey ceiling, bathroom with double sinks, whirlpool tub, separate shower, even a bidet. Huge 14 x 10 closet here. Roomy main level laundry room and powder room. Upstairs find two generous bedroom suites each with character galore, full bathrooms and walk-in closets. The floored, unfinished bonus room off of bedroom 3 could easily be finished as duct work is there and HVAC designed to handle. The deep pour basement includes a finished family room and den area with a double sided fireplace and English windows, as well as another full bathroom. Unfinished portion of basement has high ceiling and staircase access to the 3+ car garage. Please see feature list - to name a few of the many - solid doors to all rooms, when you open a closet, the light goes on, cedar closet in hallway upstairs! Immaculate and impeccably maintained by original proud owners. Located in Prestbury- with community pool, tennis courts, clubhouse, social events and public golf course. Moments to shopping, I88 and La Fox Train. Check out the the Prestbury Community video tour attached to the listing. Make yourself the fortunate owner of this genuinely special, luxury home and take splendor in making it your own!
Location
State IL
County Kane
Area Sugar Grove
Rooms
Basement Full, English
Interior
Interior Features Vaulted/Cathedral Ceilings, Skylight(s), Hardwood Floors, First Floor Bedroom, First Floor Laundry, Walk-In Closet(s)
Heating Natural Gas, Forced Air
Cooling Central Air
Fireplaces Number 2
Fireplaces Type Wood Burning, Gas Starter, Masonry, More than one
Equipment Humidifier, Security System, CO Detectors, Sump Pump
Fireplace Y
Appliance Double Oven, Microwave, Dishwasher, Refrigerator, Washer, Dryer, Disposal
Laundry Sink
Exterior
Garage Attached
Garage Spaces 3.0
Community Features Clubhouse, Park, Pool, Tennis Court(s), Lake, Water Rights
Waterfront false
Building
Lot Description Landscaped, Wooded, Mature Trees
Sewer Public Sewer
Water Public
New Construction false
Schools
Elementary Schools Fearn Elementary School
Middle Schools Herget Middle School
High Schools West Aurora High School
School District 129 , 129, 129
Others
HOA Fee Include Clubhouse, Pool, Scavenger, Lake Rights, Other
Ownership Fee Simple w/ HO Assn.
Special Listing Condition None
Read Less Info
Want to know what your home might be worth? Contact us for a FREE valuation!

Our team is ready to help you sell your home for the highest possible price ASAP

© 2024 Listings courtesy of MRED as distributed by MLS GRID. All Rights Reserved.
Bought with Laureen Lindstrom • Coldwell Banker Real Estate Group

"My job is to find and attract mastery-based agents to the office, protect the culture, and make sure everyone is happy! "







