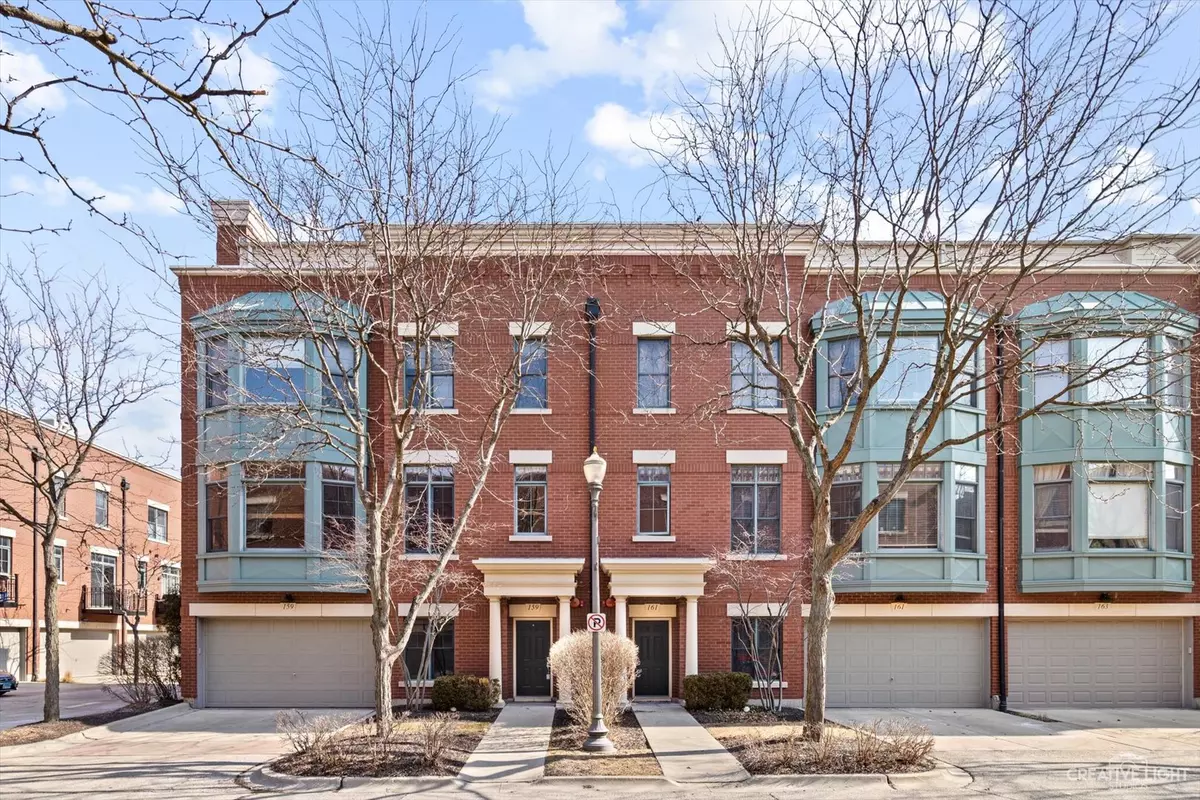$337,000
$335,000
0.6%For more information regarding the value of a property, please contact us for a free consultation.
2 Beds
3 Baths
2,400 SqFt
SOLD DATE : 07/21/2022
Key Details
Sold Price $337,000
Property Type Townhouse
Sub Type T3-Townhouse 3+ Stories
Listing Status Sold
Purchase Type For Sale
Square Footage 2,400 sqft
Price per Sqft $140
Subdivision River Park Place
MLS Listing ID 11357136
Sold Date 07/21/22
Bedrooms 2
Full Baths 2
Half Baths 2
HOA Fees $195/mo
Rental Info Yes
Year Built 2005
Annual Tax Amount $6,871
Tax Year 2020
Lot Dimensions 40X25X42X25
Property Description
FOUR-STORY BRICK WALKUP LOCATED IN THE HEART OF DOWNTOWN ELGIN!! 2 BR, 2 FULL BATH and 2 HALF BATH home with so much to offer! This unit features a spacious open concept on main level with a kitchen that opens up to the dining area and living room! Huge windows in the main floor living space with tons of natural light throughout! Beautiful built in cabinetry on main and fourth level! The second level features two suites with two full baths! Great for a roommate or in-law situation! The lower level can be used as in-home office space, family room, play room or exercise area! Enjoy your huge bonus room on the fourth level which is great for entertaining and is connected to your roof top deck! Imagine tons of grilling and entertaining out there all summer long! Walking distance from public transportation, restaurants, shops, casino, parks and so much more! Don't forget to check out the 3D tour of this wonderful home!
Location
State IL
County Kane
Area Elgin
Rooms
Basement None
Interior
Interior Features Bar-Wet, Hardwood Floors, Open Floorplan, Some Carpeting, Dining Combo, Granite Counters
Heating Natural Gas, Forced Air
Cooling Central Air
Fireplaces Number 1
Fireplaces Type Gas Starter
Fireplace Y
Appliance Range, Microwave, Dishwasher, Refrigerator, Washer, Dryer
Exterior
Exterior Feature Roof Deck
Parking Features Attached
Garage Spaces 2.0
Amenities Available Water View
Building
Story 4
Sewer Public Sewer
Water Public
New Construction false
Schools
Elementary Schools Garfield Elementary School
Middle Schools Ellis Middle School
High Schools Elgin High School
School District 46 , 46, 46
Others
HOA Fee Include Insurance, Exterior Maintenance, Lawn Care, Snow Removal
Ownership Fee Simple w/ HO Assn.
Special Listing Condition None
Pets Allowed Cats OK, Dogs OK
Read Less Info
Want to know what your home might be worth? Contact us for a FREE valuation!

Our team is ready to help you sell your home for the highest possible price ASAP

© 2025 Listings courtesy of MRED as distributed by MLS GRID. All Rights Reserved.
Bought with Raissa Alandy • Redfin Corporation
"My job is to find and attract mastery-based agents to the office, protect the culture, and make sure everyone is happy! "







