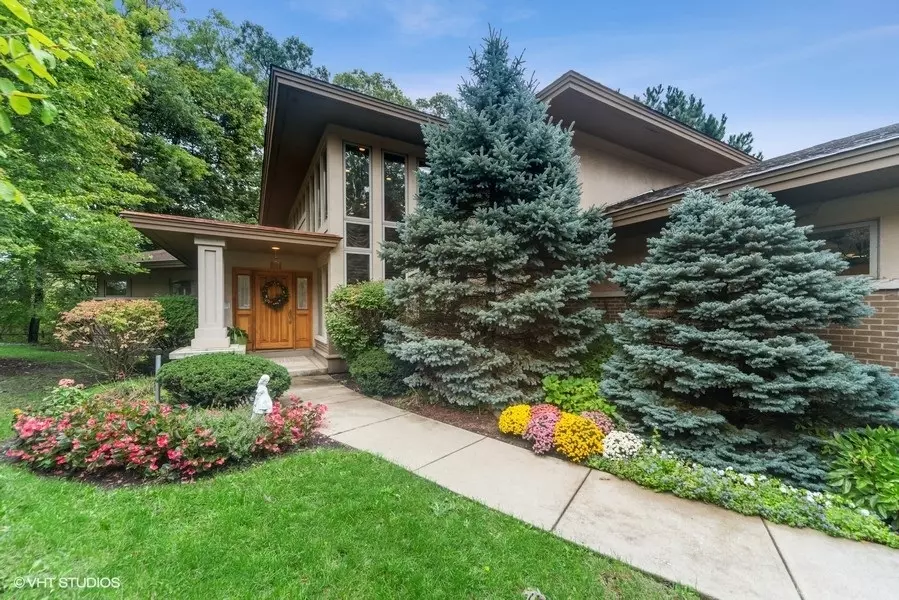$825,000
$850,000
2.9%For more information regarding the value of a property, please contact us for a free consultation.
3 Beds
3.5 Baths
3,336 SqFt
SOLD DATE : 07/15/2022
Key Details
Sold Price $825,000
Property Type Single Family Home
Sub Type Detached Single
Listing Status Sold
Purchase Type For Sale
Square Footage 3,336 sqft
Price per Sqft $247
Subdivision Graue Mill
MLS Listing ID 11247957
Sold Date 07/15/22
Bedrooms 3
Full Baths 3
Half Baths 1
HOA Fees $858/mo
Year Built 1996
Annual Tax Amount $10,497
Tax Year 2020
Lot Dimensions COMMON
Property Description
A truly unique space! One of only 6 properties in the securely gated Graue Mill community that is a free standing home. Lots of natural light from floor to ceiling windows greet you as you enter into an open and spacious living room. Excellent entertaining possibilities in a large dining room with a cozy see through fireplace. A comfortable family room, brick fireplace mantle, and sliding glass doors lead out to one of two outdoor decks in a serene wooded setting. Roomy eat in kitchen was recently upgraded with Amara Vadara Quartz countertops, and new stove-top. A second nice sized deck is right off the kitchen for all your grilling needs. Primary bedroom suite on the 1st floor, is tucked away with beautiful forest views. Two walk in closets will lead to the Primary bath which features a Whirlpool tub, separate vanities, walk in shower, bidet and marble flooring/tile throughout. Second and third bedrooms on the top floor each boast their own full bath and great closet space. First floor utility and laundry room, with brand new Washer and Dryer, lead to a spacious 3 car garage with lots of storage capability. Tons of potential in a gigantic open unfinished basement, along with a large walk in cedar closet ready for those seasonal clothing rotations. The Graue Mill community provides many amenities and services, newly redesigned community pool, clubhouse party room, tennis courts, watch for Egrets or Herons along the shores of the on site lake, or just take a stroll over to the waterfalls at Graue Mill itself. Hinsdale's charming downtown just a few minutes away, easy access to 294 and Metra as well. So much to offer and tons of potential, no Scarlet Letter on this Hawthorne beauty! Easy to show, so make an appointment today.
Location
State IL
County Du Page
Area Hinsdale
Rooms
Basement Full
Interior
Interior Features Vaulted/Cathedral Ceilings, Hardwood Floors, First Floor Bedroom, First Floor Laundry, First Floor Full Bath, Walk-In Closet(s), Bookcases, Some Carpeting, Some Window Treatmnt, Separate Dining Room
Heating Natural Gas, Forced Air
Cooling Central Air
Fireplaces Number 1
Equipment Humidifier, Central Vacuum, Ceiling Fan(s), Sump Pump, Multiple Water Heaters
Fireplace Y
Laundry Gas Dryer Hookup, In Unit, Sink
Exterior
Exterior Feature Deck, Storms/Screens
Garage Attached
Garage Spaces 3.0
Community Features Clubhouse, Pool, Tennis Court(s), Lake, Gated
Roof Type Asphalt
Building
Sewer Public Sewer
Water Public
New Construction false
Schools
School District 181 , 181, 86
Others
HOA Fee Include Insurance, Security, TV/Cable, Clubhouse, Pool, Exterior Maintenance, Lawn Care, Scavenger, Snow Removal, Other, Internet
Ownership Condo
Special Listing Condition None
Read Less Info
Want to know what your home might be worth? Contact us for a FREE valuation!

Our team is ready to help you sell your home for the highest possible price ASAP

© 2024 Listings courtesy of MRED as distributed by MLS GRID. All Rights Reserved.
Bought with John Romanelli • Romanelli & Associates

"My job is to find and attract mastery-based agents to the office, protect the culture, and make sure everyone is happy! "







